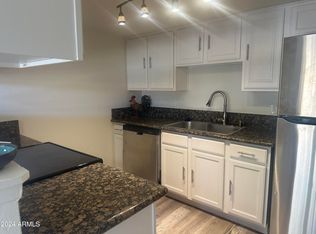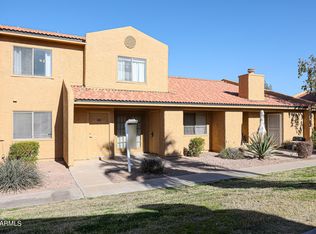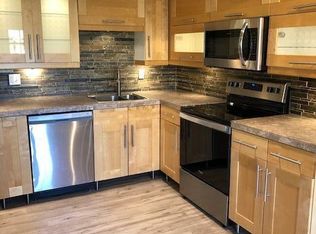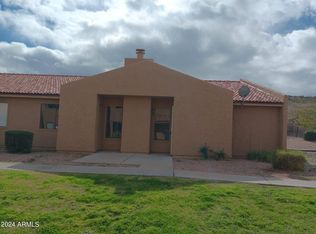Sold for $230,500
$230,500
3511 E Baseline Rd Unit 1117, Phoenix, AZ 85042
2beds
2baths
826sqft
Townhouse
Built in 1986
887 Square Feet Lot
$229,700 Zestimate®
$279/sqft
$1,580 Estimated rent
Home value
$229,700
$211,000 - $250,000
$1,580/mo
Zestimate® history
Loading...
Owner options
Explore your selling options
What's special
SINGLE LEVEL UNIT 2bedroom both master suites. Totally redone. New kitchen with quartzite counter tops. New cabinets, lighting and sink. All new plumbing for water. New carpet in bedrooms and new floors in both baths as well as vanities, sinks, faucets, lighting and mirrors. All new paint, new trim and doors. New ceiling fans. Nice wood burning fireplace for those cool winter nights. Newer AC, water heater, washer and dryer. Outdoor storage unit. Covered parking for 1 car. Unit close to airport, freeways, entertainment shopping and golf courses. Nice turn key winter home with no upkeep. HOA fees include outside maintenance, water, roof repair and replacement. Two heated pools and workout room included. Don't let this one get away
Zillow last checked: 8 hours ago
Listing updated: October 29, 2025 at 01:08am
Listed by:
Henry M. Fillion 480-639-7164,
West USA Realty
Bought with:
Brock Blikre, SA670091000
My Home Group Real Estate
Source: ARMLS,MLS#: 6897693

Facts & features
Interior
Bedrooms & bathrooms
- Bedrooms: 2
- Bathrooms: 2
Heating
- Electric
Cooling
- Central Air, Ceiling Fan(s)
Features
- High Speed Internet, Granite Counters, Eat-in Kitchen, No Interior Steps, Pantry, 2 Master Baths, Full Bth Master Bdrm
- Flooring: Carpet, Vinyl, Tile
- Has basement: No
- Has fireplace: Yes
- Fireplace features: Living Room
- Common walls with other units/homes: Two Common Walls,End Unit
Interior area
- Total structure area: 826
- Total interior livable area: 826 sqft
Property
Parking
- Total spaces: 2
- Parking features: Assigned, Common
- Carport spaces: 1
- Uncovered spaces: 1
Accessibility
- Accessibility features: Zero-Grade Entry, Hard/Low Nap Floors, Bath Raised Toilet
Features
- Stories: 1
- Patio & porch: Patio
- Exterior features: Storage
- Has spa: Yes
- Spa features: Heated
- Fencing: Partial
- Has view: Yes
- View description: Mountain(s)
Lot
- Size: 887 sqft
- Features: Desert Front, Gravel/Stone Front
Details
- Parcel number: 30123544
Construction
Type & style
- Home type: Townhouse
- Architectural style: Contemporary
- Property subtype: Townhouse
- Attached to another structure: Yes
Materials
- Stucco, Wood Frame
- Roof: Tile
Condition
- Year built: 1986
Utilities & green energy
- Electric: 220 Volts in Kitchen
- Sewer: Public Sewer
- Water: City Water
Community & neighborhood
Community
- Community features: Community Spa Htd, Transportation Svcs, Fitness Center
Location
- Region: Phoenix
- Subdivision: SHADOW MOUNTAIN VILLAS CONDOMINIUM AMD
HOA & financial
HOA
- Has HOA: Yes
- HOA fee: $225 monthly
- Services included: Roof Repair, Insurance, Sewer, Maintenance Grounds, Front Yard Maint, Trash, Water, Roof Replacement, Maintenance Exterior
- Association name: Shadow Mtn Villas
- Association phone: 480-759-4945
Other
Other facts
- Listing terms: Cash,Conventional,1031 Exchange,FHA
- Ownership: Fee Simple
Price history
| Date | Event | Price |
|---|---|---|
| 11/11/2025 | Listing removed | $2,150$3/sqft |
Source: Zillow Rentals Report a problem | ||
| 11/3/2025 | Listed for rent | $2,150+72%$3/sqft |
Source: Zillow Rentals Report a problem | ||
| 10/28/2025 | Sold | $230,500-3.9%$279/sqft |
Source: | ||
| 10/6/2025 | Pending sale | $239,900$290/sqft |
Source: | ||
| 9/1/2025 | Price change | $239,900-2%$290/sqft |
Source: | ||
Public tax history
| Year | Property taxes | Tax assessment |
|---|---|---|
| 2025 | $709 +2.6% | $18,660 -5.8% |
| 2024 | $691 +2.9% | $19,800 +364.1% |
| 2023 | $671 +2% | $4,266 -62.2% |
Find assessor info on the county website
Neighborhood: South Mountain
Nearby schools
GreatSchools rating
- 7/10Cloves C Campbell Sr Elementary SchoolGrades: PK-8Distance: 1.1 mi
- 2/10South Mountain High SchoolGrades: 9-12Distance: 3.5 mi
Schools provided by the listing agent
- Elementary: Cloves C Campbell Sr Elementary School
- Middle: Cloves C Campbell Sr Elementary School
- High: South Mountain High School
- District: Roosevelt Elementary District
Source: ARMLS. This data may not be complete. We recommend contacting the local school district to confirm school assignments for this home.
Get a cash offer in 3 minutes
Find out how much your home could sell for in as little as 3 minutes with a no-obligation cash offer.
Estimated market value$229,700
Get a cash offer in 3 minutes
Find out how much your home could sell for in as little as 3 minutes with a no-obligation cash offer.
Estimated market value
$229,700



