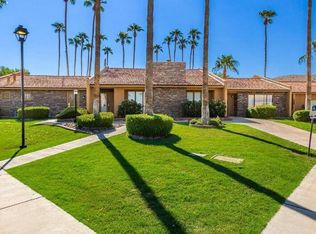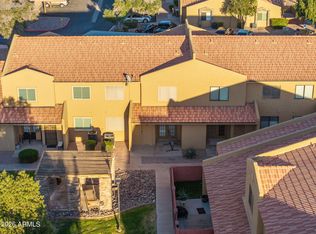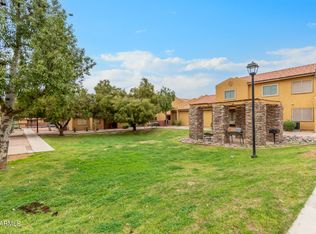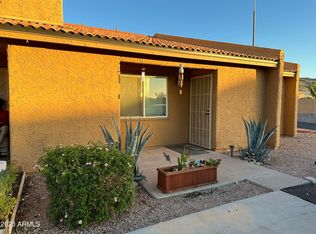
Sold for $240,000
$240,000
3511 E Baseline Rd Unit 1104, Phoenix, AZ 85042
2beds
2baths
826sqft
Condominium
Built in 1986
-- sqft lot
$218,000 Zestimate®
$291/sqft
$1,353 Estimated rent
Home value
$218,000
$205,000 - $231,000
$1,353/mo
Zestimate® history
Loading...
Owner options
Explore your selling options
What's special
Zillow last checked: 8 hours ago
Listing updated: December 27, 2023 at 11:23am
Listed by:
Lisa Ohm 520-904-6448,
West USA Realty
Bought with:
Lisa Ohm, SA639224000
West USA Realty
Source: ARMLS,MLS#: 6516506

Facts & features
Interior
Bedrooms & bathrooms
- Bedrooms: 2
- Bathrooms: 2
Heating
- Electric
Cooling
- Central Air
Appliances
- Included: Electric Cooktop
Features
- High Speed Internet, Granite Counters, Full Bth Master Bdrm
- Flooring: Tile
- Windows: Double Pane Windows
- Has basement: No
Interior area
- Total structure area: 826
- Total interior livable area: 826 sqft
Property
Parking
- Total spaces: 2
- Parking features: Assigned
- Carport spaces: 1
- Uncovered spaces: 1
Features
- Stories: 1
- Patio & porch: Patio
- Exterior features: Built-in Barbecue
- Has private pool: Yes
- Pool features: Heated
- Spa features: None
- Fencing: None
Lot
- Size: 891 sqft
- Features: Desert Front
Details
- Parcel number: 30123531
Construction
Type & style
- Home type: Condo
- Property subtype: Condominium
- Attached to another structure: Yes
Materials
- Stucco, Wood Frame, Painted
- Roof: Tile
Condition
- Year built: 1986
Utilities & green energy
- Sewer: Public Sewer
- Water: City Water
Community & neighborhood
Community
- Community features: Near Bus Stop
Location
- Region: Phoenix
- Subdivision: SHADOW MOUNTAIN VILLAS CONDOMINIUM AMD
HOA & financial
HOA
- Has HOA: Yes
- HOA fee: $209 monthly
- Services included: Roof Repair, Insurance, Maintenance Grounds, Trash, Roof Replacement, Maintenance Exterior
- Association name: Shadow Mtn Villas
- Association phone: 480-759-4945
Other
Other facts
- Listing terms: Cash,Conventional
- Ownership: Condominium
Price history
| Date | Event | Price |
|---|---|---|
| 7/11/2025 | Listing removed | $289,000$350/sqft |
Source: | ||
| 6/2/2025 | Price change | $289,000-3.3%$350/sqft |
Source: | ||
| 5/6/2025 | Listed for sale | $299,000+24.6%$362/sqft |
Source: | ||
| 3/3/2023 | Sold | $240,000$291/sqft |
Source: | ||
| 2/4/2023 | Listed for sale | $240,000+86%$291/sqft |
Source: | ||
Public tax history
| Year | Property taxes | Tax assessment |
|---|---|---|
| 2025 | $709 +2.6% | $18,850 -6.2% |
| 2024 | $691 +2.9% | $20,100 +371.2% |
| 2023 | $671 +14.1% | $4,266 -63% |
Find assessor info on the county website
Neighborhood: South Mountain
Nearby schools
GreatSchools rating
- 7/10Cloves C Campbell Sr Elementary SchoolGrades: PK-8Distance: 1.1 mi
- 2/10South Mountain High SchoolGrades: 9-12Distance: 3.5 mi
Schools provided by the listing agent
- Elementary: Cloves C Campbell Sr Elementary School
- Middle: Roosevelt Elementary School
- High: South Mountain High School
- District: Roosevelt Elementary District
Source: ARMLS. This data may not be complete. We recommend contacting the local school district to confirm school assignments for this home.
Get a cash offer in 3 minutes
Find out how much your home could sell for in as little as 3 minutes with a no-obligation cash offer.
Estimated market value$218,000
Get a cash offer in 3 minutes
Find out how much your home could sell for in as little as 3 minutes with a no-obligation cash offer.
Estimated market value
$218,000


