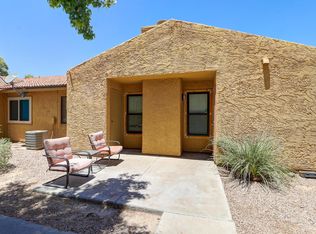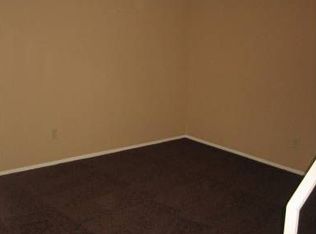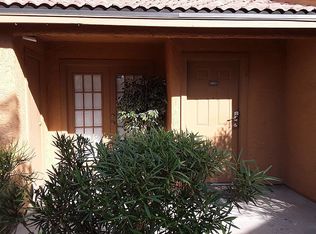Amazing opportunity to own this updated 2 Beds + 1.5 Baths condo in an amazing Phoenix location! Instant charm upon entry with new vinyl wood-look flooring, new gray paint, and white baseboards. Sizable main floor living room and open eat-in kitchen with an abundance of oak cabinetry, granite counters, stainless appliances, naturally lit dining area and french patio doors leading to front patio area. Upstairs includes the two carpeted bedrooms (one with large walk-in closet) and full bath with tub/shower combo. Other features include: private laundry, main floor powder room, covered parking and gorgeous community amenities including a green spaces, pool & spa! Schedule your showing today!
This property is off market, which means it's not currently listed for sale or rent on Zillow. This may be different from what's available on other websites or public sources.


