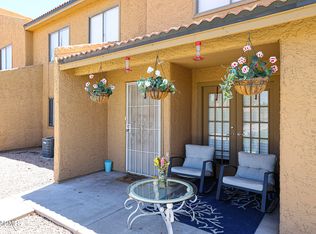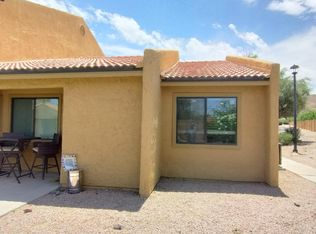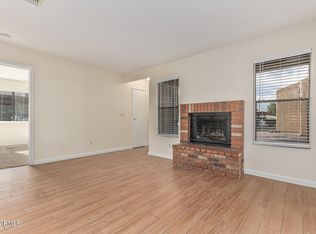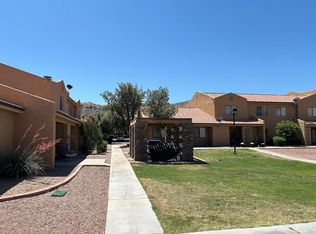Sold for $230,000
$230,000
3511 E Baseline Rd Unit 1031, Phoenix, AZ 85042
2beds
2baths
980sqft
Townhouse
Built in 1986
521 Square Feet Lot
$229,200 Zestimate®
$235/sqft
$1,546 Estimated rent
Home value
$229,200
$209,000 - $250,000
$1,546/mo
Zestimate® history
Loading...
Owner options
Explore your selling options
What's special
Discover this enchanting 2-bedroom, 1.5-bathroom townhome in vibrant Shadow Mountain Villas, South Phoenix! Built in 1986 and spanning 980 sq ft, it boasts fresh interior paint, tile and carpet flooring, a cozy great room, and an eat-in kitchen with stainless steel appliances, pantry, and sleek counters. Upstairs, relax in the master suite with full bath, walk-in closet, and included washer/dryer. Outside, low-maintenance desert landscaping, storage shed, and assigned parking await. Community features sparkling pool, fitness center, and BBQ areas. Nestled near South Mountain trails, top schools, shopping, and transit, this turnkey gem blends tranquility and urban thrill your perfect haven!
Zillow last checked: 8 hours ago
Listing updated: December 02, 2025 at 12:08pm
Listed by:
Frank Vazquez 480-878-2088,
Venture REI, LLC
Bought with:
Tanya M Felix, SA703681000
Keller Williams Realty Sonoran Living
Source: ARMLS,MLS#: 6891278

Facts & features
Interior
Bedrooms & bathrooms
- Bedrooms: 2
- Bathrooms: 2
Heating
- Electric
Cooling
- Central Air, Ceiling Fan(s)
Features
- Eat-in Kitchen
- Flooring: Carpet, Tile
- Has basement: No
Interior area
- Total structure area: 980
- Total interior livable area: 980 sqft
Property
Parking
- Total spaces: 1
- Parking features: Assigned
- Carport spaces: 1
Features
- Stories: 2
- Spa features: None
- Fencing: Other
Lot
- Size: 521 sqft
Details
- Parcel number: 30123458
Construction
Type & style
- Home type: Townhouse
- Property subtype: Townhouse
- Attached to another structure: Yes
Materials
- Stucco, Wood Frame, Painted
- Roof: Tile
Condition
- Year built: 1986
Utilities & green energy
- Sewer: Public Sewer
- Water: City Water
Community & neighborhood
Security
- Security features: Security System Owned
Community
- Community features: Fitness Center
Location
- Region: Phoenix
- Subdivision: SHADOW MOUNTAIN VILLAS CONDOMINIUM AMD
HOA & financial
HOA
- Has HOA: Yes
- HOA fee: $225 monthly
- Services included: Sewer, Maintenance Grounds, Other (See Remarks), Water
- Association name: Shadow Mountain Vill
- Association phone: 480-759-4945
Other
Other facts
- Listing terms: Cash,Conventional,FHA,VA Loan
- Ownership: Fee Simple
Price history
| Date | Event | Price |
|---|---|---|
| 9/15/2025 | Sold | $230,000$235/sqft |
Source: | ||
| 9/3/2025 | Pending sale | $230,000$235/sqft |
Source: | ||
| 7/31/2025 | Price change | $230,000-1.7%$235/sqft |
Source: | ||
| 7/11/2025 | Listed for sale | $234,000$239/sqft |
Source: | ||
| 7/7/2025 | Listing removed | $234,000$239/sqft |
Source: | ||
Public tax history
| Year | Property taxes | Tax assessment |
|---|---|---|
| 2025 | $1,556 +2.6% | $22,280 -5.2% |
| 2024 | $1,516 +15% | $23,500 +151% |
| 2023 | $1,318 +2.1% | $9,361 -28.6% |
Find assessor info on the county website
Neighborhood: South Mountain
Nearby schools
GreatSchools rating
- 7/10Cloves C Campbell Sr Elementary SchoolGrades: PK-8Distance: 1.1 mi
- 2/10South Mountain High SchoolGrades: 9-12Distance: 3.5 mi
Schools provided by the listing agent
- Elementary: Cloves C Campbell Sr Elementary School
- Middle: Cloves C Campbell Sr Elementary School
- High: South Mountain High School
- District: Roosevelt Elementary District
Source: ARMLS. This data may not be complete. We recommend contacting the local school district to confirm school assignments for this home.
Get a cash offer in 3 minutes
Find out how much your home could sell for in as little as 3 minutes with a no-obligation cash offer.
Estimated market value
$229,200



