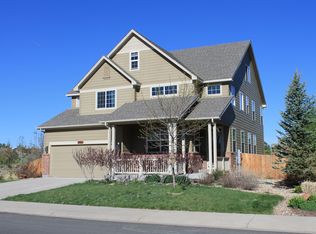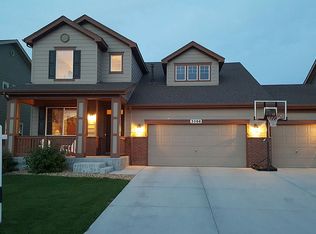You will be happy to call this MAIN FLOOR MASTER former model Home-Sweet-Home! Three beds, 3 baths PLUS a study PLUS a loft! Hardwood floors greet you at the entry and kitchen. Step through the double French doors to your study with built-in wall-to-wall cabinets and bookcases. A main floor full bath is super easy for your guests. Stainless steel appliances, 42' cabs, slab granite counter tops and stylish backsplash complete the gourmet kitchen. The MAIN FLOOR MASTER is spacious with TWO walk-in closets and 5-piece bath. From the spacious family room, step into the lush and private fenced backyard that features a stamped concrete patio and HOT TUB for entertaining at its best! Upstairs features a very spacious loft, additional two large bedrooms, and bath. Custom window coverings adorn the entire home. The 3-car garage has tons of room for both cars and toys! The roomy unfinished basement is ready for your creativity!
This property is off market, which means it's not currently listed for sale or rent on Zillow. This may be different from what's available on other websites or public sources.

