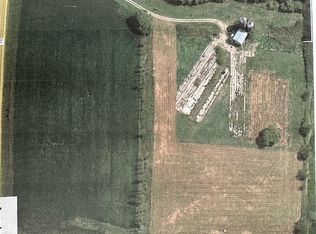Closed
$395,500
3511 Chicago Rd, Sublette, IL 61353
3beds
1,500sqft
Single Family Residence
Built in 1871
6 Acres Lot
$405,600 Zestimate®
$264/sqft
$1,735 Estimated rent
Home value
$405,600
Estimated sales range
Not available
$1,735/mo
Zestimate® history
Loading...
Owner options
Explore your selling options
What's special
WOW! This is a dream property for animal & nature lovers alike! With 6 beautiful acres & the 45x84ft outbuilding, you'll have plenty of space for your horses, cows, goats, chickens, dogs or even for a huge garden! Much of the lot has been fenced in and horses lived here previously so it is ready to go. There are grass pastures, mature trees & even a creek on the property. Outbuilding has water, electricity & a propane heater. It is about half concrete & half dirt floor with multiple large doors for getting equipment in & out. Besides the absolutely stunning land, the home itself is a 3 bed & 3 FULL bath updated farm house! The main floor master has its own private bath. Living room has been opened up for a more spacious & bright feel. Large kitchen features newer stainless steel appliances and plenty of counter space. On the 2nd floor are two additional rooms as well as a loft and another full bath. Updates through out the home include new flooring on the main level, fresh paint, updated electrical box 23', new roof '24, water heater '23, washer & dryer '22 as well as many small cosmetic updates. New gravel added to drive march 2025. Home also comes with heavy duty 8500 watt generator. Motivated seller. Farmettes like this go fast so don't wait!
Zillow last checked: 8 hours ago
Listing updated: May 21, 2025 at 02:08am
Listing courtesy of:
Lisa Pessina-Knur 815-786-9418,
Swanson Real Estate,
Kassie Knur 815-739-7572,
Swanson Real Estate
Bought with:
Darlene Colosimo
Patriot Homes Group Inc.
Source: MRED as distributed by MLS GRID,MLS#: 12264463
Facts & features
Interior
Bedrooms & bathrooms
- Bedrooms: 3
- Bathrooms: 3
- Full bathrooms: 3
Primary bedroom
- Features: Bathroom (Full)
- Level: Main
- Area: 168 Square Feet
- Dimensions: 12X14
Bedroom 2
- Level: Second
- Area: 252 Square Feet
- Dimensions: 12X21
Bedroom 3
- Level: Second
- Area: 130 Square Feet
- Dimensions: 13X10
Dining room
- Level: Main
- Dimensions: COMBO
Kitchen
- Level: Main
- Area: 196 Square Feet
- Dimensions: 14X14
Laundry
- Level: Basement
- Area: 56 Square Feet
- Dimensions: 7X8
Living room
- Features: Flooring (Carpet)
- Level: Main
- Area: 336 Square Feet
- Dimensions: 14X24
Loft
- Level: Second
- Area: 231 Square Feet
- Dimensions: 21X11
Heating
- Propane
Cooling
- Central Air
Appliances
- Included: Range, Refrigerator, Washer, Dryer, Stainless Steel Appliance(s)
- Laundry: Gas Dryer Hookup, In Unit
Features
- 1st Floor Bedroom, 1st Floor Full Bath
- Basement: Unfinished,Full
Interior area
- Total structure area: 0
- Total interior livable area: 1,500 sqft
Property
Parking
- Total spaces: 6
- Parking features: Gravel, On Site
Accessibility
- Accessibility features: No Disability Access
Features
- Stories: 2
- Fencing: Fenced
Lot
- Size: 6 Acres
- Dimensions: 481X480X481X430
- Features: Mature Trees, Pasture
Details
- Parcel number: 22181230000300
- Special conditions: None
- Other equipment: Ceiling Fan(s), Sump Pump, Generator
- Horse amenities: Paddocks
Construction
Type & style
- Home type: SingleFamily
- Architectural style: Farmhouse
- Property subtype: Single Family Residence
Materials
- Vinyl Siding
- Roof: Asphalt
Condition
- New construction: No
- Year built: 1871
Utilities & green energy
- Electric: Circuit Breakers
- Sewer: Septic Tank
- Water: Shared Well
Community & neighborhood
Location
- Region: Sublette
Other
Other facts
- Listing terms: Conventional
- Ownership: Fee Simple
Price history
| Date | Event | Price |
|---|---|---|
| 5/20/2025 | Sold | $395,500-8.9%$264/sqft |
Source: | ||
| 3/26/2025 | Contingent | $434,000$289/sqft |
Source: | ||
| 3/15/2025 | Price change | $434,000-1.1%$289/sqft |
Source: | ||
| 1/14/2025 | Price change | $439,000-2.4%$293/sqft |
Source: | ||
| 1/5/2025 | Listed for sale | $450,000$300/sqft |
Source: | ||
Public tax history
| Year | Property taxes | Tax assessment |
|---|---|---|
| 2024 | $2,800 +13.5% | $47,600 +17.9% |
| 2023 | $2,467 +9.9% | $40,359 +11.5% |
| 2022 | $2,245 +8.2% | $36,212 +8.1% |
Find assessor info on the county website
Neighborhood: 61353
Nearby schools
GreatSchools rating
- 6/10Paw Paw Elementary SchoolGrades: K-5Distance: 1.1 mi
- 5/10Paw Paw Junior High SchoolGrades: 6-8Distance: 1.1 mi
Schools provided by the listing agent
- District: 271
Source: MRED as distributed by MLS GRID. This data may not be complete. We recommend contacting the local school district to confirm school assignments for this home.

Get pre-qualified for a loan
At Zillow Home Loans, we can pre-qualify you in as little as 5 minutes with no impact to your credit score.An equal housing lender. NMLS #10287.
