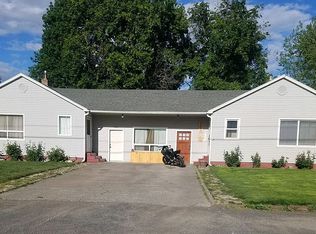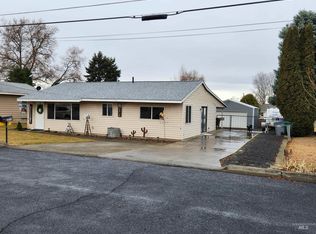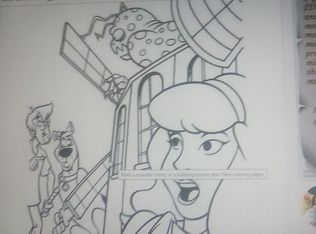Sold
Price Unknown
3511 8th St #C, Lewiston, ID 83501
4beds
3baths
2,614sqft
Single Family Residence
Built in 1964
10,715.76 Square Feet Lot
$399,600 Zestimate®
$--/sqft
$2,684 Estimated rent
Home value
$399,600
$380,000 - $420,000
$2,684/mo
Zestimate® history
Loading...
Owner options
Explore your selling options
What's special
Enjoy this very well-maintained single-family home in the Lewiston orchards. This home offers 2,614 sq feet of living space with 2 primary suites, 1 on each level. There is a total of 4 bedrooms and 2.5 bathrooms. Enjoy the wood fireplaces on each level as well! Large downstairs laundry room with ample storage shelfs. Fenced back yard with full sprinkler system. Lots of fruit trees and a small garden space. Enjoy the brick fireplace on the patio. Oversized 2 car carport with a storage shed. An additional storage shed in back yard. A truly must-see home.
Zillow last checked: 8 hours ago
Listing updated: December 01, 2023 at 04:16pm
Listed by:
Katie Olivas 208-503-9471,
Century 21 Price Right
Bought with:
Kristen Williams
Refined Realty
Source: IMLS,MLS#: 98883693
Facts & features
Interior
Bedrooms & bathrooms
- Bedrooms: 4
- Bathrooms: 3
- Main level bathrooms: 2
- Main level bedrooms: 3
Primary bedroom
- Level: Main
Bedroom 2
- Level: Main
Bedroom 3
- Level: Main
Bedroom 4
- Level: Lower
Dining room
- Level: Main
Family room
- Level: Main
Kitchen
- Level: Main
Living room
- Level: Main
Heating
- Forced Air, Natural Gas, Wood
Cooling
- Central Air
Appliances
- Included: Electric Water Heater, Dishwasher, Disposal, Microwave, Oven/Range Built-In, Refrigerator
Features
- Bath-Master, Bed-Master Main Level, Family Room, Two Master Bedrooms, Breakfast Bar, Number of Baths Main Level: 2, Number of Baths Below Grade: 0.5, Bonus Room Level: Down
- Flooring: Hardwood, Carpet, Concrete
- Basement: Daylight
- Number of fireplaces: 2
- Fireplace features: Two, Wood Burning Stove
Interior area
- Total structure area: 2,614
- Total interior livable area: 2,614 sqft
- Finished area above ground: 1,307
- Finished area below ground: 1,307
Property
Parking
- Total spaces: 2
- Parking features: Carport, Driveway
- Carport spaces: 2
- Has uncovered spaces: Yes
Features
- Levels: Single with Below Grade
- Patio & porch: Covered Patio/Deck
- Fencing: Wood
Lot
- Size: 10,715 sqft
- Dimensions: 143 x 75
- Features: 10000 SF - .49 AC, Garden, Auto Sprinkler System, Full Sprinkler System
Details
- Additional structures: Shed(s)
- Parcel number: RPL0950000004B
Construction
Type & style
- Home type: SingleFamily
- Property subtype: Single Family Residence
Materials
- Concrete, HardiPlank Type
- Roof: Composition
Condition
- Year built: 1964
Utilities & green energy
- Water: Public
- Utilities for property: Sewer Connected
Community & neighborhood
Location
- Region: Lewiston
- Subdivision: Monte Vista Ada
Other
Other facts
- Listing terms: Cash,Conventional,FHA,USDA Loan,VA Loan
- Ownership: Fee Simple
Price history
Price history is unavailable.
Public tax history
| Year | Property taxes | Tax assessment |
|---|---|---|
| 2025 | $3,812 +0.1% | $400,453 +5.5% |
| 2024 | $3,808 +3.6% | $379,574 +2.5% |
| 2023 | $3,676 +19.9% | $370,431 +7.8% |
Find assessor info on the county website
Neighborhood: 83501
Nearby schools
GreatSchools rating
- 4/10Centennial Elementary SchoolGrades: K-5Distance: 0.1 mi
- 7/10Sacajawea Junior High SchoolGrades: 6-8Distance: 0.9 mi
- 5/10Lewiston Senior High SchoolGrades: 9-12Distance: 0.9 mi
Schools provided by the listing agent
- Elementary: Centennial
- Middle: Sacajawea
- High: Lewiston
- District: Lewiston Independent School District #1
Source: IMLS. This data may not be complete. We recommend contacting the local school district to confirm school assignments for this home.


