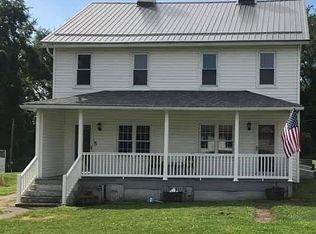Sold for $147,400 on 04/17/23
$147,400
3511 5th St, Dunbar, PA 15431
3beds
1,120sqft
Single Family Residence
Built in 2005
0.44 Acres Lot
$186,100 Zestimate®
$132/sqft
$1,190 Estimated rent
Home value
$186,100
$171,000 - $201,000
$1,190/mo
Zestimate® history
Loading...
Owner options
Explore your selling options
What's special
**Well maintained**is what this 3-bedroom home is. This ranch style house is perfect for those wanting to keep housekeeping simple. Large eat in kitchen with nice size pantry, all appliances will stay. The dining room and living room are great for entertaining friends and family. Large owner's suite with double closet and bathroom. Roomy second bedroom available for guests, third bedroom has washer and dryer area behind closed doors could be used as a home office. The spacious sunroom located in the rear of the home is perfect for relaxing and enjoying the seasons as they change. Sip on your favorite beverage on the front porch. Let your furry friends play in the fenced in backyard. Small patio off the sunroom perfect spot for watching the deer feed in the back field. There is a two-car attached garage with a car port plus a bonus 1 car detached garage with a workshop and a lawnmower shed plus an outdoor shed (all with electric). There is storage in both garages.
Zillow last checked: 8 hours ago
Listing updated: April 17, 2023 at 01:20pm
Listed by:
Bobbi Saylor 724-628-7200,
COLDWELL BANKER LAUREL RIDGE REALTY
Bought with:
Gina Liptak, AB069041
RE/MAX SELECT REALTY
Source: WPMLS,MLS#: 1596035 Originating MLS: West Penn Multi-List
Originating MLS: West Penn Multi-List
Facts & features
Interior
Bedrooms & bathrooms
- Bedrooms: 3
- Bathrooms: 2
- Full bathrooms: 2
Primary bedroom
- Level: Main
- Dimensions: 14x12
Bedroom 2
- Level: Main
- Dimensions: 11x10
Bedroom 3
- Level: Main
- Dimensions: 9x8
Bonus room
- Level: Main
- Dimensions: 16x12
Dining room
- Level: Main
Kitchen
- Level: Main
- Dimensions: 18x10
Laundry
- Level: Main
- Dimensions: 7x3
Living room
- Level: Main
- Dimensions: 14x13
Heating
- Forced Air, Oil
Cooling
- Central Air
Appliances
- Included: Some Electric Appliances, Dishwasher, Microwave, Refrigerator, Stove
Features
- Window Treatments
- Flooring: Laminate, Vinyl, Carpet
- Windows: Window Treatments
- Has basement: No
- Has fireplace: No
Interior area
- Total structure area: 1,120
- Total interior livable area: 1,120 sqft
Property
Parking
- Total spaces: 4
- Parking features: Attached, Garage, Garage Door Opener
- Has attached garage: Yes
Features
- Levels: One
- Stories: 1
- Pool features: None
Lot
- Size: 0.44 Acres
- Dimensions: 99 x 194 x 100 x 193
Details
- Parcel number: 09220006
Construction
Type & style
- Home type: SingleFamily
- Architectural style: Ranch
- Property subtype: Single Family Residence
Materials
- Aluminum Siding, Vinyl Siding
- Roof: Asphalt
Condition
- Resale
- Year built: 2005
Utilities & green energy
- Sewer: Public Sewer
- Water: Public
Community & neighborhood
Community
- Community features: Public Transportation
Location
- Region: Dunbar
Price history
| Date | Event | Price |
|---|---|---|
| 4/17/2023 | Sold | $147,400-1.7%$132/sqft |
Source: | ||
| 3/12/2023 | Contingent | $149,900$134/sqft |
Source: | ||
| 3/11/2023 | Listed for sale | $149,900$134/sqft |
Source: | ||
Public tax history
| Year | Property taxes | Tax assessment |
|---|---|---|
| 2023 | $1,900 | $87,990 |
| 2022 | $1,900 | $87,990 |
| 2021 | $1,900 | $87,990 |
Find assessor info on the county website
Neighborhood: 15431
Nearby schools
GreatSchools rating
- 3/10Dunbar Twp El SchoolGrades: K-5Distance: 3.6 mi
- 7/10Connellsville Jhs EastGrades: 6-8Distance: 5.5 mi
- 4/10Connellsville Area Senior High SchoolGrades: 9-12Distance: 5.6 mi
Schools provided by the listing agent
- District: Connellsville Area
Source: WPMLS. This data may not be complete. We recommend contacting the local school district to confirm school assignments for this home.

Get pre-qualified for a loan
At Zillow Home Loans, we can pre-qualify you in as little as 5 minutes with no impact to your credit score.An equal housing lender. NMLS #10287.
