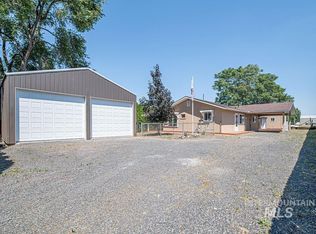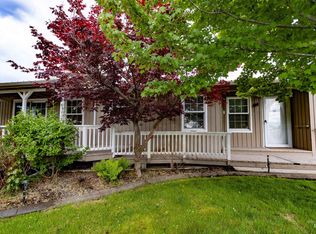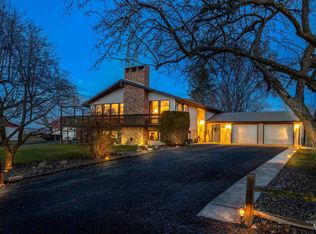Sold
Price Unknown
3511 20th St, Lewiston, ID 83501
2beds
2baths
1,650sqft
Manufactured On Land, Modular, Manufactured Home
Built in 2015
0.45 Acres Lot
$389,100 Zestimate®
$--/sqft
$1,733 Estimated rent
Home value
$389,100
$370,000 - $409,000
$1,733/mo
Zestimate® history
Loading...
Owner options
Explore your selling options
What's special
Welcome to your dream home! This beautiful one-level home is located in the Lewiston Orchards tucked away on a fenced nearly half acre lot, providing you with the peace and privacy you deserve. With a 36x28 shop and multiple outbuildings and storage sheds, you'll have plenty of space to store all your tools and park all your toys. Inside you'll find a spacious and open concept living room, kitchen and dining area, perfect for entertaining guests or spending quality time with your family. The home features 2 bedrooms, an office and a master bedroom with step in shower and walk-in closet, providing you with all the space and comfort you need. Step outside and enjoy the covered patio, perfect for relaxing and enjoying the amazing cherry tree in your backyard. This home is perfect for anyone looking for a peaceful and private retreat on the edge of town while still being close to all the amenities you need. Don't miss out on the opportunity to make this house your home. Contact us today to schedule a viewing!
Zillow last checked: 8 hours ago
Listing updated: August 11, 2023 at 04:45pm
Listed by:
Katy Mason 208-305-3899,
Coldwell Banker Tomlinson Associates
Bought with:
Candy Baker
KW Lewiston
Source: IMLS,MLS#: 98877426
Facts & features
Interior
Bedrooms & bathrooms
- Bedrooms: 2
- Bathrooms: 2
- Main level bathrooms: 2
- Main level bedrooms: 2
Primary bedroom
- Level: Main
Bedroom 2
- Level: Main
Dining room
- Level: Main
Kitchen
- Level: Main
Living room
- Level: Main
Heating
- Forced Air, Natural Gas
Cooling
- Central Air
Appliances
- Included: Gas Water Heater, Tank Water Heater, Dishwasher, Oven/Range Freestanding, Refrigerator, Washer, Dryer
Features
- Bath-Master, Bed-Master Main Level, Den/Office, Walk-In Closet(s), Breakfast Bar, Pantry, Number of Baths Main Level: 2, Bonus Room Level: Main
- Flooring: Carpet
- Has basement: No
- Has fireplace: No
Interior area
- Total structure area: 1,650
- Total interior livable area: 1,650 sqft
- Finished area above ground: 1,650
Property
Parking
- Total spaces: 3
- Parking features: Carport, Other, RV Access/Parking
- Garage spaces: 3
- Has carport: Yes
Features
- Levels: One
- Patio & porch: Covered Patio/Deck
- Fencing: Partial,Metal,Vinyl,Wood
Lot
- Size: 0.45 Acres
- Features: 10000 SF - .49 AC, Garden, Irrigation Available, Chickens
Details
- Additional structures: Shed(s)
- Parcel number: RPL00920030030A
Construction
Type & style
- Home type: MobileManufactured
- Property subtype: Manufactured On Land, Modular, Manufactured Home
Materials
- Frame, HardiPlank Type
- Roof: Composition
Condition
- Year built: 2015
Utilities & green energy
- Water: Public
- Utilities for property: Sewer Connected, Electricity Connected, Cable Connected, Broadband Internet
Community & neighborhood
Location
- Region: Lewiston
Other
Other facts
- Listing terms: Cash,Conventional,FHA,USDA Loan,VA Loan
- Ownership: Fee Simple
Price history
Price history is unavailable.
Public tax history
| Year | Property taxes | Tax assessment |
|---|---|---|
| 2025 | $3,410 -11.3% | $356,710 +1.1% |
| 2024 | $3,844 +95.8% | $352,710 -5.4% |
| 2023 | $1,963 -8.6% | $372,702 +59.7% |
Find assessor info on the county website
Neighborhood: 83501
Nearby schools
GreatSchools rating
- 8/10Camelot Elementary SchoolGrades: K-5Distance: 0.3 mi
- 7/10Sacajawea Junior High SchoolGrades: 6-8Distance: 2.1 mi
- 5/10Lewiston Senior High SchoolGrades: 9-12Distance: 2.6 mi
Schools provided by the listing agent
- Elementary: Camelot
- Middle: Sacajawea
- High: Lewiston
- District: Lewiston Independent School District #1
Source: IMLS. This data may not be complete. We recommend contacting the local school district to confirm school assignments for this home.


