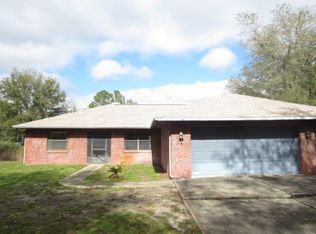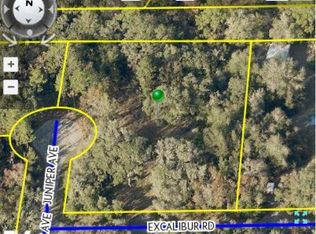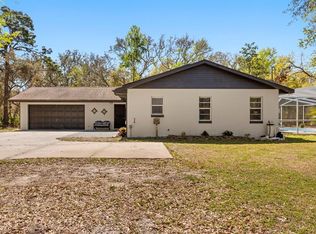House will be unfurnished and empty for move in! For Rent: Spacious 3-Bedroom Home in Quiet Family Neighborhood Enjoy peaceful living in this charming 3-bedroom, 2-bathroom home located in a quiet, family-friendly neighborhood. Sitting on 1.5 acres of open space, this property offers both privacy and room to roam perfect for those who value a bit of country feel with neighborhood comforts. Inside, you'll find a well-maintained layout with central A/C, spacious living areas, and plenty of natural light. The home comes unfurnished, giving you the freedom to make it your own. Outside, a large shed provides extra storage, and the expansive yard is ideal for relaxing, gardening, or entertaining. No smoking inside the house. Up to 3 Pets with breed restrictions. Renter is responsible for electric and can have the grass cut for a fee. Water is a well so no fee for the water.
This property is off market, which means it's not currently listed for sale or rent on Zillow. This may be different from what's available on other websites or public sources.


