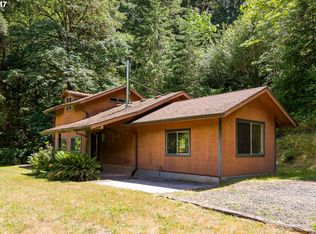Private retreat w/end of road seclusion, surrounded by 7 ac of forest. 20+ ft high beamed ceilings, walls of windows, new Metal Roof 2018, new wrap-around deck 2012, new siding 2012. Very open floor plan w/Large master bedroom upstairs/loft looking down to living area. Wood floors, Corian counters, downdraft Jenn-Air electric range/oven in kitchen island. Year round pond, creek frontage.
This property is off market, which means it's not currently listed for sale or rent on Zillow. This may be different from what's available on other websites or public sources.
