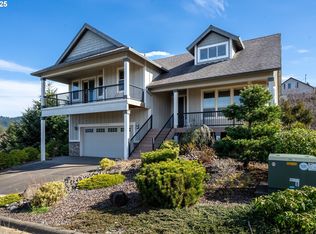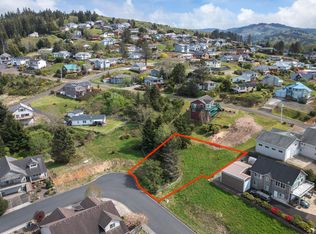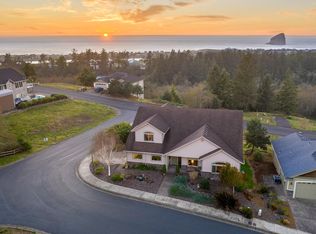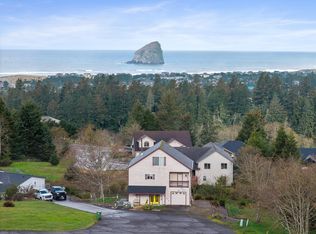Closed
$660,000
35105 Lahaina Loop, Cloverdale, OR 97112
4beds
3baths
2,374sqft
Single Family Residence
Built in 2007
6,098.4 Square Feet Lot
$660,500 Zestimate®
$278/sqft
$3,134 Estimated rent
Home value
$660,500
Estimated sales range
Not available
$3,134/mo
Zestimate® history
Loading...
Owner options
Explore your selling options
What's special
Act Now! Off The Market 8/19/25! Exquisite creek front custom built home with beautiful view of the ocean & haystack rock! Meticulously maintained one owner home has 2374 sq ft. & perched on the hill of Pacific City. Gourmet kitchen has granite counters, SS appliances, & island opening to the dining & living areas. Perfect for entertaining! Living rm has high ceilings, ocean view, natural lighting & dramatic stone fireplace that will captivate you. Elegant primary suite has private deck, walk-in closet & jetted tub to relax after a morning stroll at the beach. 4BR & 3 full BA, including a lower level 2nd suite that could be used as a family rm. Enjoy the beach life at Pelican Pub, Cape Kiwanda, Nestucca River & Sitka Sedge then home to soak up the splendid sunsets! Custom home features built-in cabinet, air conditioning, central vacuum, charming front porch plus 3 trex decks, tranquil creek in the backyard, deep 2 car garage, and low maintenance landscaping giving you more time to enjoy the beach life! Vacation rentals allowed in PC and Buyer to check with Tillamook County on license availability. Additional lot also for sale.
Zillow last checked: 8 hours ago
Listing updated: December 12, 2025 at 06:57pm
Listed by:
Juli Blaser Sagar,
RE/MAX HomeSource
Bought with:
Other
Source: OCMLS,MLS#: TC-22069
Facts & features
Interior
Bedrooms & bathrooms
- Bedrooms: 4
- Bathrooms: 3
Bedroom 2
- Description: Carpet
Bedroom 3
- Description: Primary, bath, walk-in, deck
Bedroom 4
- Description: Primary, bath, walk-in, deck
Primary bathroom
- Description: Full tub/shower
Bathroom
- Description: Full tub/shower
Dining room
- Description: Hardwood, slider to deck
Kitchen
- Description: Granite, stainless app, island, tile
Living room
- Description: Electric fireplace, carpet, built in, high ceilings, view
Utility room
- Description: washer/dryer in large closet
Heating
- Has Heating (Unspecified Type)
Cooling
- Has cooling: Yes
Appliances
- Included: Dryer, Disposal, Dishwasher, Microwave, Refrigerator, Washer
Features
- Breakfast Bar, Central Vacuum, Storage, Walk-In Closet(s), Wide Interior Halls and Doors, Jetted Tub, Coffered Ceiling(s), Ceiling Fan(s), Cathedral Ceiling(s)
- Flooring: Carpet, Hardwood, Tile
- Windows: Double Pane Windows, Vinyl Frames
- Basement: Finished,Crawl Space
- Number of fireplaces: 1
Interior area
- Total structure area: 2,374
- Total interior livable area: 2,374 sqft
- Finished area above ground: 2,374
Property
Parking
- Total spaces: 2
- Parking features: Attached Garage, Garage Door Opener, Off Street
- Garage spaces: 2
Features
- Levels: Two
- Stories: 2
Lot
- Size: 6,098 sqft
- Features: Level
Construction
Type & style
- Home type: SingleFamily
- Architectural style: Traditional
- Property subtype: Single Family Residence
Materials
- Frame, HardiPlank Type
- Foundation: Concrete Perimeter
- Roof: Composition
Condition
- Year built: 2007
Utilities & green energy
- Water: Public
- Utilities for property: Cable Available, Electricity Available, Sewer Connected, Phone Available
Community & neighborhood
Location
- Region: Cloverdale
HOA & financial
HOA
- Has HOA: Yes
- HOA fee: $130 monthly
Other
Other facts
- Listing terms: Cash,Conventional,FHA,VA Loan
- Road surface type: Paved
Price history
| Date | Event | Price |
|---|---|---|
| 9/12/2025 | Sold | $660,000-5%$278/sqft |
Source: | ||
| 8/14/2025 | Pending sale | $695,000$293/sqft |
Source: Tillamook County BOR #25-77 | ||
| 6/20/2025 | Price change | $695,000-2.1%$293/sqft |
Source: Tillamook County BOR #25-77 | ||
| 4/29/2025 | Price change | $710,000-2.7%$299/sqft |
Source: Tillamook County BOR #25-77 | ||
| 3/1/2025 | Listed for sale | $730,000-2.7%$307/sqft |
Source: Tillamook County BOR #25-77 | ||
Public tax history
Tax history is unavailable.
Neighborhood: 97112
Nearby schools
GreatSchools rating
- 2/10Nestucca K8Grades: K-8Distance: 2.5 mi
- 7/10Nestucca High SchoolGrades: 9-12Distance: 3.1 mi

Get pre-qualified for a loan
At Zillow Home Loans, we can pre-qualify you in as little as 5 minutes with no impact to your credit score.An equal housing lender. NMLS #10287.



