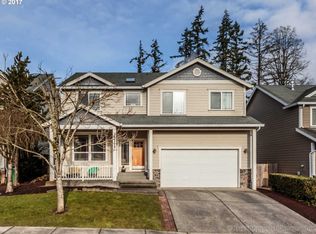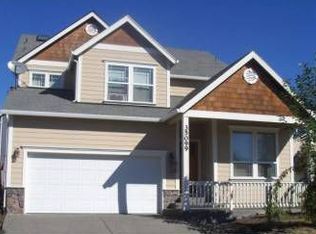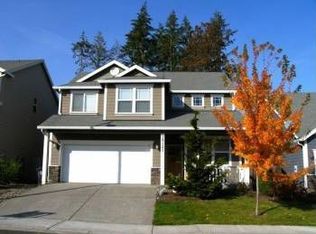Beautiful 4 bedroom home on the corner lot. Spacious kitchen ideal for gathering & hosting as it flows openly into living room. Soaring ceilings throughout w/floor-to-ceiling windows overlooking fully fenced back yard. Master suite complete w/soaking tub on main level for a versatile living option. Custom built-ins & storage. Huge lofted family/bonus room perfect for game day activities. Nest thermostat and dog kennel on side of the home.
This property is off market, which means it's not currently listed for sale or rent on Zillow. This may be different from what's available on other websites or public sources.


