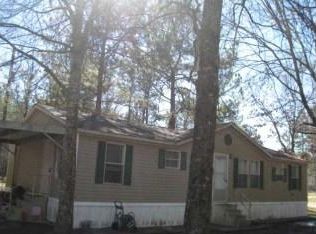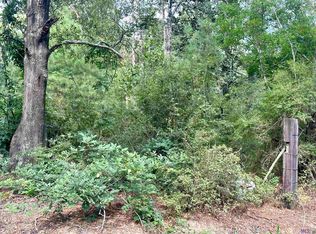Closed
Price Unknown
35100 Starnes Rd, Independence, LA 70443
3beds
1,400sqft
Manufactured Home, Single Family Residence
Built in 1999
0.96 Acres Lot
$130,400 Zestimate®
$--/sqft
$1,036 Estimated rent
Home value
$130,400
$112,000 - $151,000
$1,036/mo
Zestimate® history
Loading...
Owner options
Explore your selling options
What's special
Don't miss your chance to make this charming mobile home your own. The 3-bedrooms and 2-bathroom home sits on 0.96 acres. This home has a great layout with lots of space. The master bedroom includes an en-suite bathroom with a soaking tub and separate shower. Outside you will find a large covered carport, a workshop, and a shed. Other features include doubled paned windows, the inside panes come out for easy cleaning. Security cameras and monitor will remain.
Zillow last checked: 8 hours ago
Listing updated: July 08, 2024 at 11:25am
Listed by:
MaryJo Hoover 225-369-1048,
LPT Realty, LLC.
Bought with:
Julia Davis
Blue Heron Realty
Source: GSREIN,MLS#: 2446480
Facts & features
Interior
Bedrooms & bathrooms
- Bedrooms: 3
- Bathrooms: 2
- Full bathrooms: 2
Primary bedroom
- Level: Lower
- Dimensions: 12.0000 x 12.5000
Bedroom
- Level: Lower
- Dimensions: 8.0000 x 12.5000
Bedroom
- Level: Lower
- Dimensions: 11.5000 x 10.5000
Primary bathroom
- Level: Lower
- Dimensions: 7.5000 x 12.0000
Breakfast room nook
- Level: Lower
- Dimensions: 9.5000 x 8.0000
Dining room
- Level: Lower
- Dimensions: 13.5000 x 12.5000
Kitchen
- Level: Lower
- Dimensions: 7.5000 x 19.5000
Living room
- Level: Lower
- Dimensions: 15.5000 x 12.5000
Heating
- Central
Cooling
- Central Air
Appliances
- Included: Cooktop, Dishwasher, Microwave, Oven, Range
- Laundry: Washer Hookup, Dryer Hookup
Features
- Ceiling Fan(s), Pantry
- Has fireplace: No
- Fireplace features: None
Interior area
- Total structure area: 2,200
- Total interior livable area: 1,400 sqft
Property
Parking
- Parking features: Covered, Carport, Detached, Three or more Spaces
- Has carport: Yes
Features
- Levels: One
- Stories: 1
- Patio & porch: Concrete, Covered
- Pool features: None
Lot
- Size: 0.96 Acres
- Dimensions: .96
- Features: Outside City Limits, Oversized Lot
Details
- Additional structures: Shed(s), Workshop
- Special conditions: None
Construction
Type & style
- Home type: MobileManufactured
- Architectural style: Mobile Home
- Property subtype: Manufactured Home, Single Family Residence
Materials
- Vinyl Siding
- Foundation: Raised, Slab
- Roof: Shingle
Condition
- Excellent
- Year built: 1999
Utilities & green energy
- Sewer: Septic Tank
- Water: Public
Community & neighborhood
Security
- Security features: Security System
Location
- Region: Independence
Price history
| Date | Event | Price |
|---|---|---|
| 7/8/2024 | Sold | -- |
Source: | ||
| 6/28/2024 | Pending sale | $135,000$96/sqft |
Source: | ||
| 6/12/2024 | Contingent | $135,000$96/sqft |
Source: | ||
| 5/3/2024 | Listed for sale | $135,000$96/sqft |
Source: | ||
Public tax history
Tax history is unavailable.
Neighborhood: 70443
Nearby schools
GreatSchools rating
- 7/10Albany Middle SchoolGrades: 5-8Distance: 6 mi
- 6/10Albany High SchoolGrades: 9-12Distance: 6.2 mi
- 9/10Albany Upper Elementary SchoolGrades: 3-4Distance: 6.1 mi
Schools provided by the listing agent
- Elementary: ALE and AUE
- Middle: Albany Middle
- High: Albany High
Source: GSREIN. This data may not be complete. We recommend contacting the local school district to confirm school assignments for this home.

