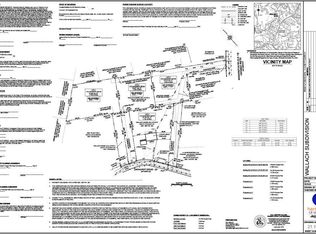Sold for $300,000
$300,000
3510 Washington Rd, McMurray, PA 15317
3beds
--sqft
Single Family Residence
Built in 1950
3 Acres Lot
$326,900 Zestimate®
$--/sqft
$1,804 Estimated rent
Home value
$326,900
$294,000 - $363,000
$1,804/mo
Zestimate® history
Loading...
Owner options
Explore your selling options
What's special
Don't miss this quaint cape cod home nestled on 3 acres in the heart of Peters Twp. yet conveniently located near Rt 79, shopping, restaurants, and other amenities. Sit on your front porch and relax with your coffee or tea watching the beautiful sunsets. This charming home features a first-floor master bedroom and two full bathrooms. Enjoy the gleaming hardwood flooring, freshly painted & spacious living room, dining room, master bedroom, and hall. Serve your daily family meals in the breakfast nook. The lower level could be used for workouts or finished for additional entertaining space. Loads of perennial flowers should be blooming soon! Home Warranty included.
Zillow last checked: 8 hours ago
Listing updated: June 05, 2023 at 08:32am
Listed by:
Cindy Milcic 724-776-9705,
BERKSHIRE HATHAWAY THE PREFERRED REALTY
Bought with:
Darlene Kruth, RS#296711
BERKSHIRE HATHAWAY THE PREFERRED REALTY
Source: WPMLS,MLS#: 1605616 Originating MLS: West Penn Multi-List
Originating MLS: West Penn Multi-List
Facts & features
Interior
Bedrooms & bathrooms
- Bedrooms: 3
- Bathrooms: 2
- Full bathrooms: 2
Primary bedroom
- Level: Main
- Dimensions: 11x11
Bedroom 2
- Level: Upper
- Dimensions: 12x11
Bedroom 3
- Level: Upper
- Dimensions: 14x13
Bonus room
- Level: Lower
- Dimensions: 17x14
Dining room
- Level: Main
- Dimensions: 11x11
Kitchen
- Level: Main
- Dimensions: 12x16
Living room
- Level: Main
- Dimensions: 16x11
Heating
- Forced Air, Gas
Cooling
- Central Air
Appliances
- Included: Some Gas Appliances, Dishwasher, Refrigerator, Stove
Features
- Window Treatments
- Windows: Screens, Window Treatments
- Basement: Walk-Up Access
Property
Parking
- Total spaces: 1
- Parking features: Built In, Garage Door Opener
- Has attached garage: Yes
Features
- Levels: One and One Half
- Stories: 1
- Pool features: None
Lot
- Size: 3 Acres
- Dimensions: 245 x 336 x 181 x 63 x 294
Details
- Parcel number: 5400110602000300
Construction
Type & style
- Home type: SingleFamily
- Property subtype: Single Family Residence
Materials
- Vinyl Siding
- Roof: Asphalt
Condition
- Resale
- Year built: 1950
Details
- Warranty included: Yes
Utilities & green energy
- Sewer: Public Sewer
- Water: Public
Community & neighborhood
Location
- Region: Mcmurray
Price history
| Date | Event | Price |
|---|---|---|
| 6/5/2023 | Sold | $300,000 |
Source: | ||
| 5/16/2023 | Contingent | $300,000 |
Source: | ||
| 5/12/2023 | Listed for sale | $300,000+20% |
Source: | ||
| 10/27/2009 | Sold | $250,000+77.3% |
Source: Public Record Report a problem | ||
| 5/23/2002 | Sold | $141,000+4.4% |
Source: Public Record Report a problem | ||
Public tax history
| Year | Property taxes | Tax assessment |
|---|---|---|
| 2025 | $3,535 | $181,300 |
| 2024 | $3,535 | $181,300 |
| 2023 | $3,535 +4.2% | $181,300 |
Find assessor info on the county website
Neighborhood: 15317
Nearby schools
GreatSchools rating
- 10/10Pleasant Valley El SchoolGrades: K-3Distance: 1.3 mi
- NAPeters Twp Middle SchoolGrades: 7-8Distance: 2.2 mi
- 9/10Peters Twp High SchoolGrades: 9-12Distance: 1.1 mi
Schools provided by the listing agent
- District: Peters Twp
Source: WPMLS. This data may not be complete. We recommend contacting the local school district to confirm school assignments for this home.
Get pre-qualified for a loan
At Zillow Home Loans, we can pre-qualify you in as little as 5 minutes with no impact to your credit score.An equal housing lender. NMLS #10287.
