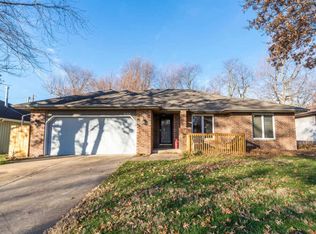Closed
Price Unknown
3510 W Whiteside Street, Springfield, MO 65807
3beds
2,070sqft
Single Family Residence
Built in 2021
0.47 Acres Lot
$448,700 Zestimate®
$--/sqft
$2,272 Estimated rent
Home value
$448,700
$408,000 - $489,000
$2,272/mo
Zestimate® history
Loading...
Owner options
Explore your selling options
What's special
Discover this stunning one-owner, custom-built home with an all-brick exterior & stone accents. The welcoming covered Front Entry leads into a meticulous residence consisting of 3 spacious Bedrooms (split floorplan), 2 Baths, Kitchen, Casual Dining, large Living Room with gas log fireplace & a 3-car Garage. White Oak Engineered Hardwood flooring begins at the Entry & runs throughout the Living Room, Hallways, Kitchen & Dining while the Laundry Room & Bathrooms showcase beautiful tile flooring. The Kitchen features granite countertops including a Breakfast Bar, tile backsplash & lots of soft-close cabinets & drawers. Sleek black Whirlpool appliances consist of an electric smooth-top Range/Oven, overhead Microwave & Dishwasher. Storage is never an issue with a Pantry cabinet as well as an entire wall of cabinets in the Laundry Room just around the corner. The streamlined floorplan seamlessly integrates the large Laundry Room with the Master Closet, Master Bath & Master Bedroom, enhancing convenience and flow. You'll also enjoy the luxury of Granite countertops in the Laundry Room as well as both Bathrooms. You'll love the custom blinds & remote-controlled solar shades that offer both privacy & picturesque outdoor views. Outdoor enjoyment is made perfect with the covered Patio. A fully sodded yard is complete with in-ground Rainbird sprinkler system both front & back. The spacious 3-car Garage includes a mechanical closet for the water heater & high-efficiency HVAC system. Additional storage provided by convenient pull-down attic access. This home is ''move-in'' ready making it perfect for those seeking quality, cleanliness & style. No HOA dues to pay in this subdivision yet Subdivision Covenants & Restrictions are in place to guard your investment. Membership to the beautiful subdivision swimming pool is available. Easy access to the West Bypass to quickly get you where you want to go. Don't miss the opportunity to make this exceptional property your new home.
Zillow last checked: 8 hours ago
Listing updated: November 18, 2024 at 09:11am
Listed by:
Thomas W Kissee 417-882-5531,
Tom Kissee Real Estate Co,
Laura L. Peterson 417-880-8800,
Tom Kissee Real Estate Co
Bought with:
Tamra J Tucker, 1999111685
A R Wilson, REALTORS
Source: SOMOMLS,MLS#: 60270264
Facts & features
Interior
Bedrooms & bathrooms
- Bedrooms: 3
- Bathrooms: 2
- Full bathrooms: 2
Primary bedroom
- Area: 250.43
- Dimensions: 15.75 x 15.9
Bedroom 2
- Description: (Front of House)
- Area: 147
- Dimensions: 12.25 x 12
Bedroom 3
- Description: (Back of House)
- Area: 147
- Dimensions: 12 x 12.25
Primary bathroom
- Description: LGE Walk-in Shower
- Area: 131.28
- Dimensions: 14.75 x 8.9
Bathroom full
- Description: Tub/Shower Combo
- Area: 41.05
- Dimensions: 8.5 x 4.83
Garage
- Description: 24.25 Length
Other
- Area: 295.42
- Dimensions: 23.17 x 12.75
Laundry
- Description: with Sink & Cabinets
- Area: 79.35
- Dimensions: 11.5 x 6.9
Living room
- Area: 378.1
- Dimensions: 19.9 x 19
Other
- Description: Master Walk-thru CLOSET
- Area: 96.39
- Dimensions: 10.83 x 8.9
Patio
- Description: Covered with Ceiling Fan
- Area: 188.1
- Dimensions: 19 x 9.9
Heating
- Forced Air, Central, Natural Gas
Cooling
- Central Air, Ceiling Fan(s)
Appliances
- Included: Dishwasher, Gas Water Heater, Free-Standing Electric Oven, Microwave, Disposal
- Laundry: Main Level, W/D Hookup
Features
- Walk-in Shower, Internet - Cable, Cathedral Ceiling(s), Granite Counters, Walk-In Closet(s)
- Flooring: Carpet, Engineered Hardwood, Tile
- Windows: Window Coverings, Double Pane Windows, Blinds
- Has basement: No
- Attic: Partially Floored,Pull Down Stairs
- Has fireplace: Yes
- Fireplace features: Living Room, Gas, Stone
Interior area
- Total structure area: 2,070
- Total interior livable area: 2,070 sqft
- Finished area above ground: 2,070
- Finished area below ground: 0
Property
Parking
- Total spaces: 3
- Parking features: Garage Door Opener, Garage Faces Front
- Attached garage spaces: 3
Features
- Levels: One
- Stories: 1
- Patio & porch: Patio, Front Porch, Covered
- Exterior features: Rain Gutters
- Fencing: Partial,Privacy
Lot
- Size: 0.47 Acres
- Features: Sprinklers In Front, Sprinklers In Rear, Cul-De-Sac, Curbs
Details
- Parcel number: 881332100054
Construction
Type & style
- Home type: SingleFamily
- Architectural style: Traditional,Ranch
- Property subtype: Single Family Residence
Materials
- Brick, Stone
- Foundation: Poured Concrete, Crawl Space
- Roof: Composition
Condition
- Year built: 2021
Utilities & green energy
- Sewer: Public Sewer
- Water: Public
Green energy
- Energy efficient items: High Efficiency - 90%+
Community & neighborhood
Security
- Security features: Smoke Detector(s)
Location
- Region: Springfield
- Subdivision: Marlborough Manor
Other
Other facts
- Listing terms: Cash,VA Loan,FHA,Conventional
- Road surface type: Asphalt, Concrete
Price history
| Date | Event | Price |
|---|---|---|
| 8/30/2024 | Sold | -- |
Source: | ||
| 7/19/2024 | Pending sale | $448,900$217/sqft |
Source: | ||
| 6/7/2024 | Price change | $448,900+25.4%$217/sqft |
Source: | ||
| 1/7/2021 | Pending sale | $358,000$173/sqft |
Source: | ||
Public tax history
| Year | Property taxes | Tax assessment |
|---|---|---|
| 2024 | $4,009 +2% | $70,450 |
| 2023 | $3,930 +27.2% | $70,450 +28.4% |
| 2022 | $3,089 +501.6% | $54,870 +501.6% |
Find assessor info on the county website
Neighborhood: 65807
Nearby schools
GreatSchools rating
- 10/10Price Elementary SchoolGrades: K-5Distance: 7.7 mi
- 6/10Republic Middle SchoolGrades: 6-8Distance: 7.5 mi
- 8/10Republic High SchoolGrades: 9-12Distance: 4.5 mi
Schools provided by the listing agent
- Elementary: Republic
- Middle: Republic
- High: Republic
Source: SOMOMLS. This data may not be complete. We recommend contacting the local school district to confirm school assignments for this home.
