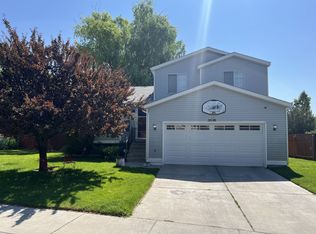Large backyard in a great location! This 4 bedroom, 2 bath home is within walking distance to Mountain View Park and Adobe Middle School. The living room has a lovely bay window that looks out on the front yard. The kitchen and dining room are on the upper level with a sliding glass door that leads out to the deck. Perfect for outdoor cooking and entertaining. The backyard is fully fenced-in and landscaped with automatic sprinklers. There is plenty of room for kids and pets to play. The deck leads down to a lower patio for additional outdoor entertainment space. The lower level of this home hosts the fourth bedroom and a bathroom - laundry room combo. A great place to raise your family.
This property is off market, which means it's not currently listed for sale or rent on Zillow. This may be different from what's available on other websites or public sources.

