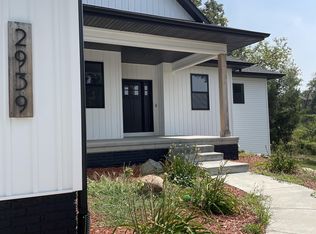Gorgeously blending, the deep navy exterior perfectly mixes with the stone, white trim and gray roof! The covered front porch invites you to a cozy interior with rustic hardwood floors, bright custom windows, a sparkling chandelier, and modern railings! Envision making holiday cookies in the gourmet kitchen which has stainless steel appliances, tons of white cabinetry, breakfast bar, 5-burner gas range, and stone countertops! During cold weather, an enormous basement has been framed out and may be finished as a recreation area! Find serenity in the master bedroom, which has a fabulous en suite with dual vanities and a sizeable shower! Other features: attached 3-car garage, massive backyard, large bedrooms, laundry room, great location, and more! PLUS choose from Cedar Rapids or Alburnett Schools!
This property is off market, which means it's not currently listed for sale or rent on Zillow. This may be different from what's available on other websites or public sources.
