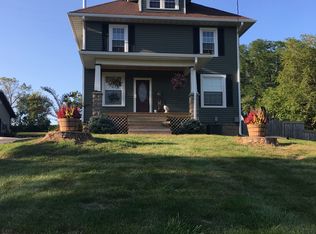LOTS OF ROOM UPDATES HERE. UPDATED WINDOWS, ROOF, & KITCHEN. F/A FURNACE & A/C, HOT WATER HEATER. HUGE NEWER KITCHEN WITH 1ST FLOOR LAUNDRY. ICE MAKER & SKYLIGHTS. HOT TUB, SAUNA, POOL, AND BUILT-IN BAR. TOO MUCH TO LIST MUST SEE.
This property is off market, which means it's not currently listed for sale or rent on Zillow. This may be different from what's available on other websites or public sources.

