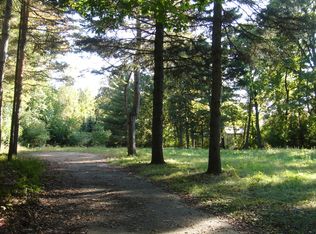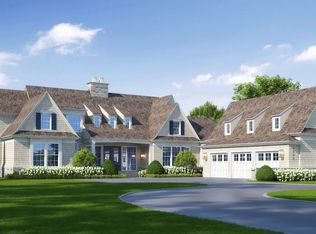Closed
$2,200,000
3510 Spring Rd, Oak Brook, IL 60523
5beds
9,000sqft
Single Family Residence
Built in 2003
-- sqft lot
$2,632,100 Zestimate®
$244/sqft
$7,511 Estimated rent
Home value
$2,632,100
$2.34M - $3.00M
$7,511/mo
Zestimate® history
Loading...
Owner options
Explore your selling options
What's special
Set back in the woods this beautifully maintained residence affords you peace and tranquility to enjoy everyday. Its five bedrooms four full baths and two half baths. Designed by Michael Abraham and built by David Knecht on this private acre lot. The open floor plan boasts generous living spaces with high ceilings, large windows, and abundant natural light. The expansive living room is both perfect for both relaxing and entertaining with a cozy fireplace adding a touch of warmth. The chef's kitchen is a culinary dream, featuring top-of-line stainless appliances, custom white cabinetry and a large island with seating. Weather you're hosting a dinner party or preparing a family meal, this kitchen is designed for both function and style. The home offers multiple generous bedrooms all with there own well appointed private baths plus ample walk-in closet spaces. Step outside to discover a beautifully landscaped yard with mature trees and lush greenery. The private backyard includes a spacious screened in porch area, ideal for outdoor dining and relaxing, making it perfect for summer gatherings. This magnificent home is truly timeless.
Zillow last checked: 8 hours ago
Listing updated: February 02, 2025 at 12:01am
Listing courtesy of:
Jack Sartore 630-230-0500,
@properties Christie's International Real Estate
Bought with:
Briana Murray
@properties Christie's International Real Estate
Source: MRED as distributed by MLS GRID,MLS#: 12140007
Facts & features
Interior
Bedrooms & bathrooms
- Bedrooms: 5
- Bathrooms: 6
- Full bathrooms: 4
- 1/2 bathrooms: 2
Primary bedroom
- Features: Flooring (Carpet), Window Treatments (Double Pane Windows, Plantation Shutters), Bathroom (Full)
- Level: Second
- Area: 289 Square Feet
- Dimensions: 17X17
Bedroom 2
- Features: Flooring (Carpet), Window Treatments (Double Pane Windows, Plantation Shutters)
- Level: Second
- Area: 256 Square Feet
- Dimensions: 16X16
Bedroom 3
- Features: Flooring (Carpet), Window Treatments (Double Pane Windows, Plantation Shutters)
- Level: Second
- Area: 196 Square Feet
- Dimensions: 14X14
Bedroom 4
- Features: Flooring (Carpet), Window Treatments (Double Pane Windows, Plantation Shutters)
- Level: Second
- Area: 225 Square Feet
- Dimensions: 15X15
Bedroom 5
- Features: Flooring (Carpet)
- Level: Basement
- Area: 238 Square Feet
- Dimensions: 14X17
Breakfast room
- Features: Flooring (Hardwood)
- Level: Main
- Area: 255 Square Feet
- Dimensions: 15X17
Den
- Features: Flooring (Hardwood)
- Level: Main
- Area: 42 Square Feet
- Dimensions: 6X7
Dining room
- Features: Flooring (Hardwood), Window Treatments (Double Pane Windows)
- Level: Main
- Area: 272 Square Feet
- Dimensions: 17X16
Enclosed porch
- Level: Main
- Area: 308 Square Feet
- Dimensions: 11X28
Foyer
- Features: Flooring (Hardwood)
- Level: Main
- Area: 238 Square Feet
- Dimensions: 14X17
Kitchen
- Features: Kitchen (Pantry-Butler, Breakfast Room, Custom Cabinetry, Updated Kitchen), Flooring (Hardwood), Window Treatments (Double Pane Windows)
- Level: Main
- Area: 231 Square Feet
- Dimensions: 11X21
Laundry
- Features: Flooring (Hardwood), Window Treatments (Double Pane Windows)
- Level: Main
- Area: 66 Square Feet
- Dimensions: 6X11
Living room
- Features: Flooring (Hardwood), Window Treatments (Double Pane Windows)
- Level: Main
- Area: 442 Square Feet
- Dimensions: 26X17
Office
- Features: Flooring (Hardwood), Window Treatments (Plantation Shutters)
- Level: Main
- Area: 216 Square Feet
- Dimensions: 12X18
Pantry
- Features: Flooring (Hardwood), Window Treatments (Double Pane Windows)
- Level: Main
- Area: 66 Square Feet
- Dimensions: 6X11
Screened porch
- Level: Main
- Area: 264 Square Feet
- Dimensions: 11X24
Sitting room
- Features: Flooring (Hardwood), Window Treatments (Plantation Shutters)
- Level: Main
- Area: 165 Square Feet
- Dimensions: 15X11
Storage
- Features: Flooring (Other)
- Level: Basement
- Area: 448 Square Feet
- Dimensions: 28X16
Heating
- Natural Gas, Forced Air
Cooling
- Central Air
Appliances
- Included: Double Oven, Microwave, Dishwasher, High End Refrigerator, Disposal, Stainless Steel Appliance(s), Gas Oven, Range Hood
Features
- Bookcases, High Ceilings, Open Floorplan
- Basement: Finished,Full
Interior area
- Total structure area: 9,245
- Total interior livable area: 9,000 sqft
- Finished area below ground: 3,007
Property
Parking
- Total spaces: 3
- Parking features: Asphalt, Garage Door Opener, On Site, Garage Owned, Attached, Garage
- Attached garage spaces: 3
- Has uncovered spaces: Yes
Accessibility
- Accessibility features: No Disability Access
Features
- Stories: 2
- Patio & porch: Screened, Patio
Lot
- Dimensions: 106.9X435.2X136.7X349.8
- Features: Wooded, Mature Trees
Details
- Additional structures: None
- Parcel number: 0636300019
- Special conditions: List Broker Must Accompany
Construction
Type & style
- Home type: SingleFamily
- Property subtype: Single Family Residence
Materials
- Stone, Shingle Siding
- Foundation: Concrete Perimeter
Condition
- New construction: No
- Year built: 2003
Utilities & green energy
- Electric: 200+ Amp Service
- Sewer: Public Sewer
- Water: Lake Michigan
Community & neighborhood
Location
- Region: Oak Brook
- Subdivision: Fullersburg Woods
Other
Other facts
- Listing terms: Conventional
- Ownership: Fee Simple
Price history
| Date | Event | Price |
|---|---|---|
| 1/31/2025 | Sold | $2,200,000-12%$244/sqft |
Source: | ||
| 12/4/2024 | Listed for sale | $2,500,000$278/sqft |
Source: | ||
| 11/20/2024 | Contingent | $2,500,000$278/sqft |
Source: | ||
| 11/8/2024 | Listed for sale | $2,500,000$278/sqft |
Source: | ||
| 11/4/2024 | Contingent | $2,500,000$278/sqft |
Source: | ||
Public tax history
| Year | Property taxes | Tax assessment |
|---|---|---|
| 2024 | $35,843 +4.4% | $739,764 +8.1% |
| 2023 | $34,325 +6% | $684,080 +4% |
| 2022 | $32,395 +5.2% | $657,590 +2.5% |
Find assessor info on the county website
Neighborhood: 60523
Nearby schools
GreatSchools rating
- 8/10Monroe Elementary SchoolGrades: K-5Distance: 1.3 mi
- 7/10Clarendon Hills Middle SchoolGrades: 6-8Distance: 1.9 mi
- 10/10Hinsdale Central High SchoolGrades: 9-12Distance: 2.5 mi
Schools provided by the listing agent
- Elementary: Monroe Elementary School
- Middle: Clarendon Hills Middle School
- High: Hinsdale Central High School
- District: 181
Source: MRED as distributed by MLS GRID. This data may not be complete. We recommend contacting the local school district to confirm school assignments for this home.
Get a cash offer in 3 minutes
Find out how much your home could sell for in as little as 3 minutes with a no-obligation cash offer.
Estimated market value$2,632,100
Get a cash offer in 3 minutes
Find out how much your home could sell for in as little as 3 minutes with a no-obligation cash offer.
Estimated market value
$2,632,100

