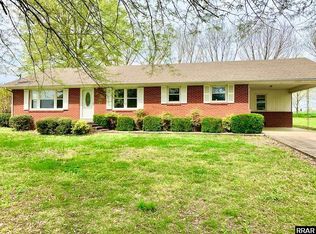Sold for $96,000
$96,000
3510 Sidonia Rd, Sharon, TN 38255
2beds
864sqft
Single Family Residence
Built in 1962
0.51 Acres Lot
$97,400 Zestimate®
$111/sqft
$915 Estimated rent
Home value
$97,400
Estimated sales range
Not available
$915/mo
Zestimate® history
Loading...
Owner options
Explore your selling options
What's special
This cozy 2 bedroom, 1 bathroom home located outside of Sharon, TN, offers an opportunity for a comfortable and serene lifestyle. The well-designed layout maximizes space, providing a cozy haven without compromising on functionality. The kitchen is the heart of the home, boasting a charming design with modern amenities. Roof and central unit installed in 2023! Owner has started updating this home and is now selling as-is and will leave all remaining on-site renovation materials and the cabinets in the kitchen area. Don't miss the chance to make this charming residence your own. Schedule a viewing today and experience the warmth of this sweet home!
Zillow last checked: 8 hours ago
Listing updated: October 31, 2024 at 11:49am
Listed by:
Logan Diebold,
Wendell Alexander Realty
Bought with:
Logan Diebold, 358982
Wendell Alexander Realty
Source: CWTAR,MLS#: 240195
Facts & features
Interior
Bedrooms & bathrooms
- Bedrooms: 2
- Bathrooms: 1
- Full bathrooms: 1
- Main level bathrooms: 1
- Main level bedrooms: 1
Primary bedroom
- Level: Main
- Area: 154
- Dimensions: 11.0 x 14.0
Bedroom
- Level: Main
- Area: 140
- Dimensions: 10.0 x 14.0
Bedroom
- Description: Bedroom 3 Level: X
- Area: 0
- Dimensions: 0.0 x 0.0
Kitchen
- Level: Main
- Area: 210
- Dimensions: 14.0 x 15.0
Living room
- Level: Main
- Area: 204
- Dimensions: 17.0 x 12.0
Heating
- Forced Air
Cooling
- Ceiling Fan(s), Central Air, Electric
Appliances
- Included: Electric Oven, Electric Range, Electric Water Heater, Water Heater
- Laundry: Washer Hookup
Features
- Kitchen Island
- Flooring: Carpet, Vinyl
Interior area
- Total structure area: 864
- Total interior livable area: 864 sqft
Property
Parking
- Total spaces: 1
- Parking features: Attached Carport
- Carport spaces: 1
Features
- Levels: One
- Exterior features: Rain Gutters
Lot
- Size: 0.51 Acres
- Dimensions: 105' x 210'
Details
- Parcel number: 015.00
- Special conditions: Standard
Construction
Type & style
- Home type: SingleFamily
- Property subtype: Single Family Residence
Materials
- Vinyl Siding, Wood Siding
- Roof: Composition
Condition
- false
- New construction: No
- Year built: 1962
Utilities & green energy
- Sewer: Septic Tank
- Water: Well
Community & neighborhood
Location
- Region: Sharon
- Subdivision: None
Other
Other facts
- Road surface type: Paved
Price history
| Date | Event | Price |
|---|---|---|
| 10/31/2024 | Sold | $96,000-4%$111/sqft |
Source: | ||
| 3/25/2024 | Pending sale | $100,000$116/sqft |
Source: | ||
| 3/18/2024 | Listed for sale | $100,000$116/sqft |
Source: | ||
| 3/8/2024 | Pending sale | $100,000$116/sqft |
Source: | ||
| 2/29/2024 | Price change | $100,000-4.8%$116/sqft |
Source: | ||
Public tax history
| Year | Property taxes | Tax assessment |
|---|---|---|
| 2024 | $253 | $18,450 |
| 2023 | $253 +55.8% | $18,450 +124.3% |
| 2022 | $162 | $8,225 |
Find assessor info on the county website
Neighborhood: 38255
Nearby schools
GreatSchools rating
- 4/10Sharon SchoolGrades: PK-8Distance: 5.3 mi
- 7/10Westview High SchoolGrades: 9-12Distance: 5.6 mi
- 7/10Martin Middle SchoolGrades: 6-8Distance: 5.7 mi
Get pre-qualified for a loan
At Zillow Home Loans, we can pre-qualify you in as little as 5 minutes with no impact to your credit score.An equal housing lender. NMLS #10287.
