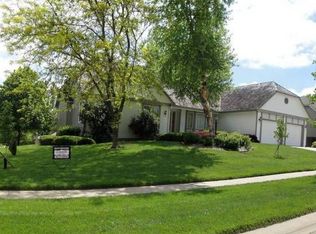Sold on 06/28/24
Price Unknown
3510 SW Westport Ct, Topeka, KS 66614
3beds
1,932sqft
Single Family Residence, Residential
Built in 1992
10,664 Acres Lot
$380,800 Zestimate®
$--/sqft
$2,235 Estimated rent
Home value
$380,800
$362,000 - $400,000
$2,235/mo
Zestimate® history
Loading...
Owner options
Explore your selling options
What's special
Must see this beautiful 3 bed 2.5 bath 1.5 story home in Washburn Rural schools on a cul-de-sac street. Great curb appeal is only the beginning as you enter the home under a cedar lined portico and walk into the welcoming 2 story entry. A comfortable living room awaits with wood burning fireplace. Large transom windows allow in plenty of light. The spacious kitchen with Custom Wood cabinets, quartz counters, and large center island opens to a versatile space for entertaining as a dining area or close by family room. A large formal dining area with vaulted ceilings and plenty of light can also be used as a home office or play room. Main floor has 9ft ceilings and hardwood floors though out. Drop zone from garage with nearby laundry room and tucked away half bath complete the main floor. Up the open stairs you have a a large primary suite with updated bath w/ separate custom tile shower, jet tub and walk-in closet, plus an additional 2 bedrooms with Jack & Jill bath. The unfinished walk-out basement is a blank canvas for additional space and added value. Outside you have a large sturdy deck that overlooks a nice sized back yard with privacy fence. Updated windows, well maintained exterior and mechanicals offer comfort and peace of mind. Must see this home today! Listing agent is related to seller.
Zillow last checked: 8 hours ago
Listing updated: July 01, 2024 at 08:09am
Listed by:
Scott Jenkins 785-215-0715,
Platinum Realty LLC
Bought with:
Grant Sourk, SP00229327
Kirk & Cobb, Inc.
Source: Sunflower AOR,MLS#: 234161
Facts & features
Interior
Bedrooms & bathrooms
- Bedrooms: 3
- Bathrooms: 3
- Full bathrooms: 2
- 1/2 bathrooms: 1
Primary bedroom
- Level: Upper
- Dimensions: 14.5 x 13.5 plus 6.5 x 3.
Bedroom 2
- Level: Upper
- Area: 143
- Dimensions: 13 x 11
Bedroom 3
- Level: Upper
- Area: 105
- Dimensions: 10.5 x 10
Dining room
- Level: Main
- Area: 170.5
- Dimensions: 15.5 x 11
Family room
- Level: Main
- Area: 189
- Dimensions: 14 x 13.5
Kitchen
- Level: Main
- Area: 182.25
- Dimensions: 13.5 x 13.5
Laundry
- Level: Main
- Area: 57
- Dimensions: 9.5 x 6
Living room
- Level: Main
- Area: 236.25
- Dimensions: 17.5 x 13.5
Heating
- Natural Gas
Cooling
- Central Air
Appliances
- Included: Gas Range, Microwave, Dishwasher, Refrigerator, Disposal
- Laundry: Main Level, Separate Room
Features
- High Ceilings, Vaulted Ceiling(s)
- Flooring: Hardwood, Ceramic Tile, Carpet
- Windows: Insulated Windows
- Basement: Concrete,Full,Unfinished,Walk-Out Access
- Number of fireplaces: 1
- Fireplace features: One, Wood Burning, Gas Starter, Living Room
Interior area
- Total structure area: 1,932
- Total interior livable area: 1,932 sqft
- Finished area above ground: 1,932
- Finished area below ground: 0
Property
Parking
- Parking features: Attached
- Has attached garage: Yes
Features
- Patio & porch: Patio, Deck
- Fencing: Fenced,Privacy
Lot
- Size: 10,664 Acres
- Dimensions: 86 x 124
- Features: Sprinklers In Front, Cul-De-Sac, Sidewalk
Details
- Parcel number: R60845
- Special conditions: Standard,Arm's Length
Construction
Type & style
- Home type: SingleFamily
- Property subtype: Single Family Residence, Residential
Materials
- Vinyl Siding, EIFS, Stucco
- Roof: Architectural Style
Condition
- Year built: 1992
Utilities & green energy
- Water: Public
Community & neighborhood
Location
- Region: Topeka
- Subdivision: Spring Hill
HOA & financial
HOA
- Has HOA: Yes
- HOA fee: $130 annually
- Services included: Common Area Maintenance
- Association name: Spring Hill Homeowners Association
Price history
| Date | Event | Price |
|---|---|---|
| 6/28/2024 | Sold | -- |
Source: | ||
| 5/20/2024 | Pending sale | $324,700$168/sqft |
Source: | ||
| 5/16/2024 | Listed for sale | $324,700$168/sqft |
Source: | ||
| 3/2/2009 | Sold | -- |
Source: | ||
| 11/21/2008 | Sold | -- |
Source: Public Record | ||
Public tax history
| Year | Property taxes | Tax assessment |
|---|---|---|
| 2025 | -- | $35,926 +7% |
| 2024 | $5,266 +3.7% | $33,590 +4% |
| 2023 | $5,077 +8.7% | $32,298 +11% |
Find assessor info on the county website
Neighborhood: Foxcroft
Nearby schools
GreatSchools rating
- 6/10Farley Elementary SchoolGrades: PK-6Distance: 1 mi
- 6/10Washburn Rural Middle SchoolGrades: 7-8Distance: 3.1 mi
- 8/10Washburn Rural High SchoolGrades: 9-12Distance: 3.1 mi
Schools provided by the listing agent
- Elementary: Farley Elementary School/USD 437
- Middle: Washburn Rural Middle School/USD 437
- High: Washburn Rural High School/USD 437
Source: Sunflower AOR. This data may not be complete. We recommend contacting the local school district to confirm school assignments for this home.
