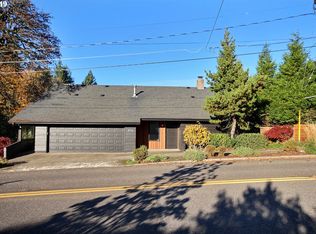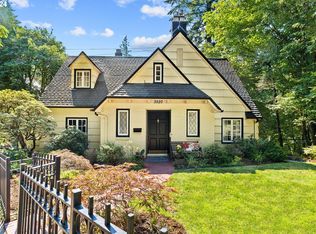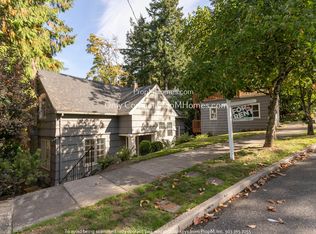Perched above Fairmount filled w/sunlight, NW foliage and sensational territorial views. Entertain or relax in the living and dining rooms featuring hrdwd floors, fireplace, built-ins and floor to ceiling wndws. Sunny deck accessible from both the dining room and remodeled kitchen w/eating nook. Spacious family room w/built-in daybed, desk, custom bookcases and wood burning FP. Stairs to attic/bonus, easy to finish off. Walk to Fairmount Loop.
This property is off market, which means it's not currently listed for sale or rent on Zillow. This may be different from what's available on other websites or public sources.


