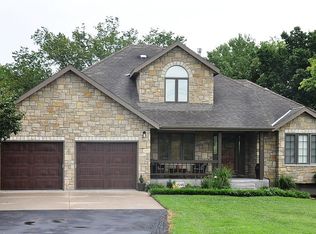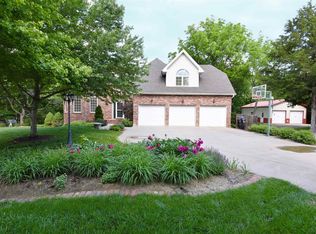Sold
Price Unknown
3510 SW Auburn Rd, Topeka, KS 66614
4beds
3,350sqft
Single Family Residence, Residential
Built in 1998
143,312 Acres Lot
$473,300 Zestimate®
$--/sqft
$2,674 Estimated rent
Home value
$473,300
$450,000 - $497,000
$2,674/mo
Zestimate® history
Loading...
Owner options
Explore your selling options
What's special
Beautiful brick ranch home nestled amongst mature trees and perfectly placed on 3.2 acres! 4 spacious bedrooms, 3 full baths, formal dinning room, eat-in kitchen! All season room is a great place to relax & enjoy the view overlooking pool and woods. This is an incredible buy! Over 3200 sf, full finished walk out bsmnt, tons of space for garden, entertaining and so much more!!
Zillow last checked: 8 hours ago
Listing updated: September 22, 2023 at 10:52am
Listed by:
Darren Abram 785-691-7511,
KW Integrity
Bought with:
Hunter Anderson, 00248458
Berkshire Hathaway First
Source: Sunflower AOR,MLS#: 230516
Facts & features
Interior
Bedrooms & bathrooms
- Bedrooms: 4
- Bathrooms: 3
- Full bathrooms: 3
Primary bedroom
- Level: Main
- Area: 255
- Dimensions: 17x15
Bedroom 2
- Level: Main
- Area: 168
- Dimensions: 12x14
Bedroom 3
- Level: Main
- Area: 121
- Dimensions: 11x11
Bedroom 4
- Level: Basement
- Area: 168
- Dimensions: 12x14
Other
- Level: Main
- Dimensions: All Season Room 15x15
Dining room
- Level: Main
- Area: 121
- Dimensions: 11x11
Family room
- Level: Basement
- Area: 630
- Dimensions: 21x30
Kitchen
- Level: Main
- Area: 143
- Dimensions: 11x13
Laundry
- Level: Main
Living room
- Level: Main
- Area: 289
- Dimensions: 17x17
Heating
- Natural Gas
Cooling
- Central Air
Appliances
- Included: Electric Range, Microwave, Dishwasher, Refrigerator, Disposal
- Laundry: Main Level
Features
- Flooring: Ceramic Tile, Laminate, Carpet
- Doors: Storm Door(s)
- Windows: Insulated Windows
- Basement: Finished,Walk-Out Access
- Number of fireplaces: 2
- Fireplace features: Two, Living Room
Interior area
- Total structure area: 3,350
- Total interior livable area: 3,350 sqft
- Finished area above ground: 2,300
- Finished area below ground: 1,050
Property
Parking
- Parking features: Attached, Garage Door Opener
- Has attached garage: Yes
Features
- Patio & porch: Patio
- Has private pool: Yes
- Pool features: In Ground
Lot
- Size: 143,312 Acres
- Dimensions: 3.29
Details
- Additional structures: Shed(s)
- Parcel number: R68362
- Special conditions: Standard,Arm's Length
Construction
Type & style
- Home type: SingleFamily
- Architectural style: Ranch
- Property subtype: Single Family Residence, Residential
Condition
- Year built: 1998
Utilities & green energy
- Water: Rural Water
Community & neighborhood
Location
- Region: Topeka
- Subdivision: Other
Price history
| Date | Event | Price |
|---|---|---|
| 9/22/2023 | Sold | -- |
Source: | ||
| 8/21/2023 | Pending sale | $475,000$142/sqft |
Source: | ||
| 8/21/2023 | Contingent | $475,000$142/sqft |
Source: | ||
| 8/17/2023 | Listed for sale | $475,000$142/sqft |
Source: | ||
| 2/11/2016 | Sold | -- |
Source: | ||
Public tax history
| Year | Property taxes | Tax assessment |
|---|---|---|
| 2025 | -- | $51,882 +2% |
| 2024 | $6,978 +41.9% | $50,864 +36.4% |
| 2023 | $4,918 +11.5% | $37,290 +11% |
Find assessor info on the county website
Neighborhood: 66614
Nearby schools
GreatSchools rating
- 8/10Jay Shideler Elementary SchoolGrades: K-6Distance: 3.5 mi
- 6/10Washburn Rural Middle SchoolGrades: 7-8Distance: 4.6 mi
- 8/10Washburn Rural High SchoolGrades: 9-12Distance: 4.4 mi
Schools provided by the listing agent
- Elementary: Auburn Elementary School/USD 437
- Middle: Washburn Rural Middle School/USD 437
- High: Washburn Rural High School/USD 437
Source: Sunflower AOR. This data may not be complete. We recommend contacting the local school district to confirm school assignments for this home.

