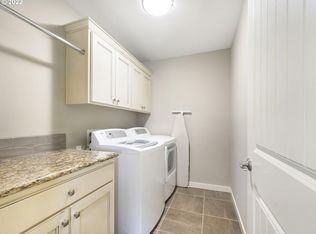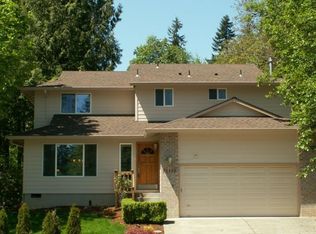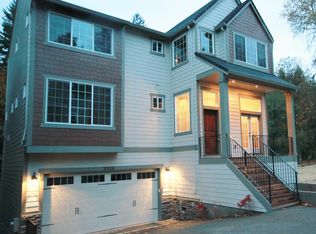Sold
$780,000
3510 SW Arnold St, Portland, OR 97219
4beds
2,691sqft
Residential, Single Family Residence
Built in 2013
3,484.8 Square Feet Lot
$766,100 Zestimate®
$290/sqft
$4,366 Estimated rent
Home value
$766,100
$712,000 - $820,000
$4,366/mo
Zestimate® history
Loading...
Owner options
Explore your selling options
What's special
Tucked away on a quiet cul-de-sac in West Portland Park, this turnkey smart home offers the perfect blend of modern convenience and natural serenity. Backing directly to a lush, wooded green space, the home feels like a private retreat—yet it’s just minutes from Lewis & Clark College, Multnomah Village, and I-5 for easy access to the city. Built in 2013 with energy efficiency in mind, the 4-bedroom, 2.5-bath layout features sun-drenched living spaces, a great room perfect for entertaining, and two private decks for enjoying the peaceful Loll Wildwood Natural Area. Smart home features include phone-controlled lighting, heat, A/C, security and sprinkler system. Just down the street from Jackson Middle School and surrounded by trails and towering trees, this is a rare opportunity to live close to nature without leaving Portland. [Home Energy Score = 7. HES Report at https://rpt.greenbuildingregistry.com/hes/OR10120019]
Zillow last checked: 8 hours ago
Listing updated: June 24, 2025 at 05:24am
Listed by:
Beth Silva 503-367-1877,
MORE Realty
Bought with:
William Sing, 201237260
Living Room Realty
Source: RMLS (OR),MLS#: 278670585
Facts & features
Interior
Bedrooms & bathrooms
- Bedrooms: 4
- Bathrooms: 3
- Full bathrooms: 2
- Partial bathrooms: 1
- Main level bathrooms: 1
Primary bedroom
- Features: Quartz, Soaking Tub, Suite, Walkin Closet, Wallto Wall Carpet
- Level: Upper
- Area: 224
- Dimensions: 16 x 14
Bedroom 2
- Features: Wallto Wall Carpet
- Level: Upper
- Area: 132
- Dimensions: 12 x 11
Bedroom 3
- Features: Wallto Wall Carpet
- Level: Upper
- Area: 120
- Dimensions: 12 x 10
Dining room
- Features: Great Room, Hardwood Floors
- Level: Main
- Area: 210
- Dimensions: 15 x 14
Family room
- Features: Deck, Wallto Wall Carpet
- Level: Lower
- Area: 270
- Dimensions: 15 x 18
Kitchen
- Features: Disposal, Hardwood Floors, Island, Nook, Pantry
- Level: Main
- Area: 228
- Width: 12
Living room
- Features: Deck, Fireplace, Hardwood Floors
- Level: Main
- Area: 238
- Dimensions: 17 x 14
Heating
- Forced Air 95 Plus, Fireplace(s)
Cooling
- Central Air
Appliances
- Included: Dishwasher, Disposal, Free-Standing Gas Range, Free-Standing Range, Free-Standing Refrigerator, Gas Appliances, Microwave, Stainless Steel Appliance(s), Gas Water Heater
Features
- Floor 3rd, Granite, Soaking Tub, Great Room, Kitchen Island, Nook, Pantry, Quartz, Suite, Walk-In Closet(s)
- Flooring: Hardwood, Wall to Wall Carpet
- Windows: Double Pane Windows
- Basement: Finished
- Number of fireplaces: 1
- Fireplace features: Gas
Interior area
- Total structure area: 2,691
- Total interior livable area: 2,691 sqft
Property
Parking
- Total spaces: 2
- Parking features: Driveway, On Street, Garage Door Opener, Attached
- Attached garage spaces: 2
- Has uncovered spaces: Yes
Features
- Stories: 3
- Patio & porch: Deck
- Has view: Yes
- View description: Territorial, Trees/Woods
Lot
- Size: 3,484 sqft
- Features: Cul-De-Sac, SqFt 3000 to 4999
Details
- Parcel number: R579159
Construction
Type & style
- Home type: SingleFamily
- Architectural style: Traditional
- Property subtype: Residential, Single Family Residence
Materials
- Cement Siding
- Foundation: Concrete Perimeter
- Roof: Composition
Condition
- Resale
- New construction: No
- Year built: 2013
Utilities & green energy
- Gas: Gas
- Sewer: Public Sewer
- Water: Public
Community & neighborhood
Security
- Security features: Security System
Location
- Region: Portland
- Subdivision: West Portland Park
Other
Other facts
- Listing terms: Cash,Conventional,FHA,VA Loan
- Road surface type: Paved
Price history
| Date | Event | Price |
|---|---|---|
| 6/20/2025 | Sold | $780,000+0.6%$290/sqft |
Source: | ||
| 5/15/2025 | Pending sale | $775,000$288/sqft |
Source: | ||
| 4/17/2025 | Listed for sale | $775,000+6.2%$288/sqft |
Source: | ||
| 1/14/2022 | Sold | $730,000-1.4%$271/sqft |
Source: | ||
| 12/10/2021 | Pending sale | $740,000$275/sqft |
Source: | ||
Public tax history
| Year | Property taxes | Tax assessment |
|---|---|---|
| 2025 | $9,582 +3.7% | $355,940 +3% |
| 2024 | $9,237 +4% | $345,580 +3% |
| 2023 | $8,882 +2.2% | $335,520 +3% |
Find assessor info on the county website
Neighborhood: West Portland Park
Nearby schools
GreatSchools rating
- 8/10Markham Elementary SchoolGrades: K-5Distance: 0.7 mi
- 8/10Jackson Middle SchoolGrades: 6-8Distance: 0.3 mi
- 8/10Ida B. Wells-Barnett High SchoolGrades: 9-12Distance: 2.5 mi
Schools provided by the listing agent
- Elementary: Markham
- Middle: Jackson
- High: Ida B Wells
Source: RMLS (OR). This data may not be complete. We recommend contacting the local school district to confirm school assignments for this home.
Get a cash offer in 3 minutes
Find out how much your home could sell for in as little as 3 minutes with a no-obligation cash offer.
Estimated market value
$766,100
Get a cash offer in 3 minutes
Find out how much your home could sell for in as little as 3 minutes with a no-obligation cash offer.
Estimated market value
$766,100



