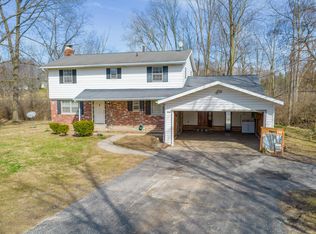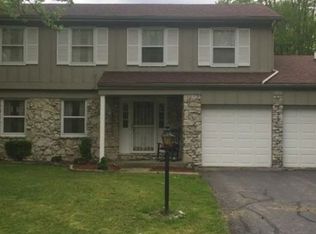Closed
$331,515
3510 S Albright Rd, Kokomo, IN 46902
4beds
2,559sqft
Single Family Residence
Built in 1963
1.62 Acres Lot
$366,900 Zestimate®
$--/sqft
$2,416 Estimated rent
Home value
$366,900
$308,000 - $440,000
$2,416/mo
Zestimate® history
Loading...
Owner options
Explore your selling options
What's special
Discover the epitome of renovation and style at 3510 S Albright, Kokomo—a stunning 4-bedroom, 3-bathroom home that has been meticulously redesigned for modern living. Spanning over 2,500 square feet, this exquisite property features a breathtaking kitchen equipped with pristine white cabinetry, elegant granite countertops, and luxury vinyl flooring throughout. The living spaces are transformed by a custom fireplace, providing a cozy yet sophisticated ambiance. Major upgrades include new windows, roof, drywall, bathrooms with tiled showers, and chic vanities, ensuring a move-in ready experience. Nestled on nearly 2 acres of rolling landscapes with serene creek views, the outdoor space is just as impressive, boasting a new deck and a spacious 2-car garage. This home is a true sanctuary, blending luxury with the tranquility of nature. Realtor has interest.
Zillow last checked: 8 hours ago
Listing updated: September 19, 2024 at 08:02am
Listed by:
Gina Key Main:765-457-7214,
The Hardie Group
Bought with:
Gina Key, RB14036043
The Hardie Group
Source: IRMLS,MLS#: 202416088
Facts & features
Interior
Bedrooms & bathrooms
- Bedrooms: 4
- Bathrooms: 3
- Full bathrooms: 2
- 1/2 bathrooms: 1
Bedroom 1
- Level: Upper
Bedroom 2
- Level: Upper
Dining room
- Level: Main
- Area: 132
- Dimensions: 12 x 11
Family room
- Level: Main
- Area: 406
- Dimensions: 29 x 14
Kitchen
- Level: Main
- Area: 207
- Dimensions: 23 x 9
Living room
- Level: Main
- Area: 288
- Dimensions: 24 x 12
Heating
- Forced Air
Cooling
- Central Air
Appliances
- Included: Electric Range
- Laundry: Main Level, Washer Hookup
Features
- 1st Bdrm En Suite, Stone Counters, Eat-in Kitchen, Entrance Foyer, Stand Up Shower, Tub/Shower Combination, Formal Dining Room
- Flooring: Hardwood, Carpet, Stone
- Basement: Crawl Space,Partial,Unfinished
- Number of fireplaces: 1
- Fireplace features: Living Room, One
Interior area
- Total structure area: 3,534
- Total interior livable area: 2,559 sqft
- Finished area above ground: 2,559
- Finished area below ground: 0
Property
Parking
- Total spaces: 2
- Parking features: Attached, Garage Door Opener
- Attached garage spaces: 2
Features
- Levels: Two
- Stories: 2
- Patio & porch: Deck
Lot
- Size: 1.62 Acres
- Dimensions: 235 X 300
- Features: Level, Few Trees
Details
- Parcel number: 341017102001.000015
Construction
Type & style
- Home type: SingleFamily
- Property subtype: Single Family Residence
Materials
- Aluminum Siding, Brick
- Foundation: Slab
Condition
- New construction: No
- Year built: 1963
Utilities & green energy
- Sewer: Septic Tank
- Water: Well
Community & neighborhood
Security
- Security features: Smoke Detector(s)
Location
- Region: Kokomo
- Subdivision: Stoney Brook
Price history
| Date | Event | Price |
|---|---|---|
| 8/30/2024 | Sold | $331,515+0.5% |
Source: | ||
| 7/15/2024 | Price change | $329,900-2.9% |
Source: | ||
| 5/29/2024 | Listed for sale | $339,900 |
Source: | ||
| 5/22/2024 | Pending sale | $339,900 |
Source: | ||
| 5/8/2024 | Listed for sale | $339,900+206.2% |
Source: | ||
Public tax history
| Year | Property taxes | Tax assessment |
|---|---|---|
| 2024 | $2,270 +4.9% | $236,000 +5.8% |
| 2023 | $2,164 +18.1% | $223,100 +3% |
| 2022 | $1,833 +7.5% | $216,700 +18% |
Find assessor info on the county website
Neighborhood: 46902
Nearby schools
GreatSchools rating
- 4/10Taylor Primary SchoolGrades: PK-4Distance: 1.4 mi
- 4/10Taylor Middle SchoolGrades: 5-8Distance: 2.8 mi
- 3/10Taylor High SchoolGrades: 9-12Distance: 2.9 mi
Schools provided by the listing agent
- Elementary: Taylor
- Middle: Taylor
- High: Taylor
- District: Taylor Community School Corp.
Source: IRMLS. This data may not be complete. We recommend contacting the local school district to confirm school assignments for this home.

Get pre-qualified for a loan
At Zillow Home Loans, we can pre-qualify you in as little as 5 minutes with no impact to your credit score.An equal housing lender. NMLS #10287.

