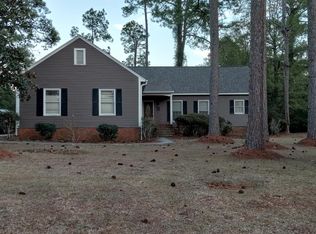CHARMING 3 bedroom 3 bathroom home with tons of natural light in St. Andrews! The foyer leads to beautiful living room with a wood burning fireplace. The kitchen has it all- granite countertops, pantry, laundry room, white cabinets and HUGE eat-in area with a bay window. A swinging door separates the kitchen from a separate dining or stilling area with views of the beautiful back yard. Off the living room, a half door separates the living area from the bedrooms. The master bedroom is HUGE with THREE CLOSETS! One being a WALK-IN leading to the master bathroom. Bedrooms #2 and #3 are nicely sized rooms with full bathrooms, adjacent to each. The back yard boasts a beautiful patio area and an in ground POOL. Just under a half acre, there's also plenty of green space for kids and pets to run and play. Call your Realtor to schedule a showing today! 3510 Royal Scot should be your new address!
This property is off market, which means it's not currently listed for sale or rent on Zillow. This may be different from what's available on other websites or public sources.

