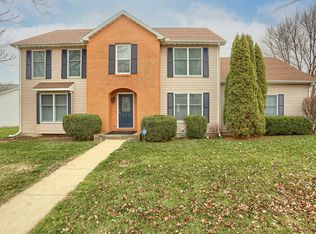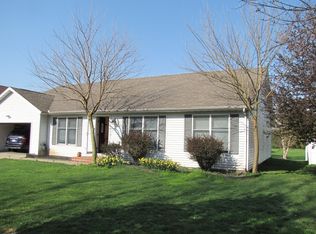3510 Roxford Dr,Champaign, IL 61822 3 beds 2.5 baths 2,150 sq ft Lovely 2 story house in cul de sac with 3 bedrooms and 2.5 baths is nestled in a highly sought after neighborhood. Close to schools, Sholem pool and park. Easy drive to the University of Illinois and Parkland College. Close to the MTD bus line. Mature landscaping and fenced backyard with shed that backs up to a commons area. Nice large deck. Double paned windows and slider for energy efficiency. Newer efficient A/C. The Kitchen and baths all have granite countertops. Stainless steel appliances. French doors between front room and family room gives a flex space. Open entrance with trendy curved staircase. Master offers walk in closet and spacious master bath with shower and jetted tub. Ceiling fans in all the bedrooms. 2 car garage with a 19x7.8 finished workroom attached to the garage and is heated and cooled with cabinets and shelving. Small pets OK with extra deposit and monthly rent. Credit score must be at least 625 to apply and may require a larger deposit. Tenant pays for all utilities and UCSD bill
This property is off market, which means it's not currently listed for sale or rent on Zillow. This may be different from what's available on other websites or public sources.


