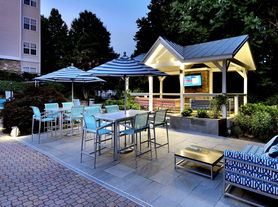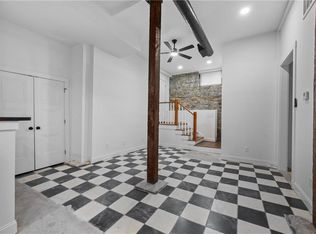One of Atlanta's most connected neighborhoods! This condo has hardwood floors, fresh paint, and a well-designed layout with separate living and dining areas. The home offers two designated parking spaces plus additional off-street guest parking for added convenience and easy access. Situated in a highly desirable area, this condo is just 15 minutes from Downtown Atlanta and under 10 minutes from Lenox Mall, Phipps Plaza, and both Lenox and Buckhead MARTA stations. Enjoy close proximity to the new Super Publix, top-rated restaurants, Buckhead's vibrant nightlife, and an abundance of green spaces including parks, trails, and community gardens. The community features a pool, and the unit is low-maintenance, secure, and privately positioned at the rear of the development. Section 8 is welcome and pets with deposit.
Copyright Georgia MLS. All rights reserved. Information is deemed reliable but not guaranteed.
Condo for rent
$1,795/mo
Fees may apply
3510 Roswell Rd NW APT N3, Atlanta, GA 30305
2beds
990sqft
Price may not include required fees and charges. Learn more|
Condo
Available now
Cats, dogs OK
Central air, electric, ceiling fan
In hall laundry
2 Parking spaces parking
Electric
What's special
Hardwood floorsAdditional off-street guest parkingTwo designated parking spacesCommunity features a poolFresh paint
- 6 days |
- -- |
- -- |
Zillow last checked: 8 hours ago
Listing updated: February 06, 2026 at 11:50am
Travel times
Looking to buy when your lease ends?
Consider a first-time homebuyer savings account designed to grow your down payment with up to a 6% match & a competitive APY.
Facts & features
Interior
Bedrooms & bathrooms
- Bedrooms: 2
- Bathrooms: 2
- Full bathrooms: 2
Rooms
- Room types: Office
Heating
- Electric
Cooling
- Central Air, Electric, Ceiling Fan
Appliances
- Included: Dishwasher, Disposal, Refrigerator, Stove
- Laundry: In Hall, In Unit, Laundry Closet
Features
- Ceiling Fan(s), Master Downstairs, Tile Bath
- Flooring: Hardwood, Tile
Interior area
- Total interior livable area: 990 sqft
Property
Parking
- Total spaces: 2
- Parking features: Assigned
- Details: Contact manager
Features
- Stories: 1
- Exterior features: Architecture Style: Brick 4 Side, Assigned, Electric Water Heater, Guest, Heating: Electric, In Hall, Kitchen Level, Laundry Closet, Level, Lot Features: Level, Master Downstairs, Near Shopping, Pool, Roof Type: Composition, Smoke Detector(s), Street Lights, Tile Bath
- Pool features: Pool
Details
- Parcel number: 17009800100518
Construction
Type & style
- Home type: Condo
- Property subtype: Condo
Materials
- Roof: Composition
Condition
- Year built: 1963
Building
Management
- Pets allowed: Yes
Community & HOA
Community
- Features: Pool
HOA
- Amenities included: Pool
Location
- Region: Atlanta
Financial & listing details
- Lease term: Contact For Details
Price history
| Date | Event | Price |
|---|---|---|
| 2/6/2026 | Listed for rent | $1,795$2/sqft |
Source: GAMLS #10686856 Report a problem | ||
| 2/5/2026 | Listing removed | $1,795$2/sqft |
Source: eXp Realty #10661769 Report a problem | ||
| 1/13/2026 | Listing removed | $225,000$227/sqft |
Source: | ||
| 12/26/2025 | Listed for rent | $1,795$2/sqft |
Source: GAMLS #10661769 Report a problem | ||
| 10/8/2025 | Price change | $225,000-4.3%$227/sqft |
Source: | ||
Neighborhood: South Tuxedo Park
Nearby schools
GreatSchools rating
- 8/10Jackson Elementary SchoolGrades: PK-5Distance: 2.7 mi
- 6/10Sutton Middle SchoolGrades: 6-8Distance: 1.7 mi
- 8/10North Atlanta High SchoolGrades: 9-12Distance: 3.7 mi
There are 2 available units in this apartment building

