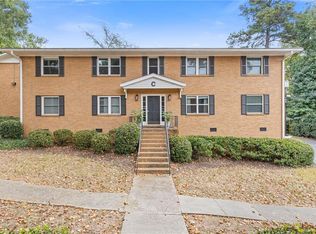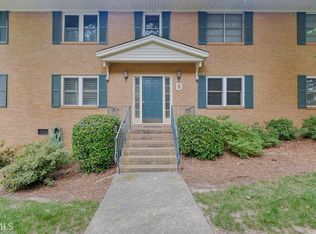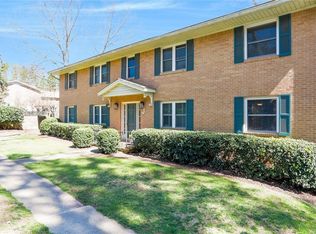Closed
$247,000
3510 Roswell Rd NW APT J-1, Atlanta, GA 30305
2beds
1,176sqft
Condominium, Residential
Built in 1963
-- sqft lot
$245,600 Zestimate®
$210/sqft
$1,962 Estimated rent
Home value
$245,600
$223,000 - $270,000
$1,962/mo
Zestimate® history
Loading...
Owner options
Explore your selling options
What's special
Stylish, affordable living in the heart of Buckhead! The private front and sunlit courtyard entries take you inside a fully renovated two-bedroom, two full bath home thoughtfully renovated throughout! The open concept affords comfortable space with its NEW HVAC (2022), while designer colors and finishes lend an upscale vibe to intown living with the numerous conveniences of the area...minutes from Buckhead Village, Shops of Buckhead, Chastain Park, and Marta. The charming brick floor, arched doorway, granite countertops, gas cooktop and two-year old dishwasher AND oven make the kitchen an entertainer's delight while guests enjoy the spacious dining and living areas. The serene owner's retreat offers an Elfa closet system and boasts a gorgeous renovated ensuite bath with a lovely tiled, walk-in shower, new vanity, and beautiful tile floor. The secondary bath has been fully and tastefully updated and is perfect for guests or roommates. The secondary bath updates include a shiplap ceiling, tiled shower/tub surround, wall tile and porcelain pedestal sink. Hardwood floors, smooth ceilings and new lighting throughout home! Laundry area has shelving and washer/dryer that conveys!! Affordable HOA includes pool, water, sewer, and trash. Don't miss this incredible and rare opportunity for comfort, style, and convenience in the center of Atlanta's best dining, nightlife, and shopping!
Zillow last checked: 8 hours ago
Listing updated: April 29, 2025 at 10:53pm
Listing Provided by:
AMY HAAS,
Dunwoody Brokers, LLC. 770-559-1555,
Charlie Haas,
Dunwoody Brokers, LLC.
Bought with:
Roslyn McClure, 344410
Redfin Corporation
Source: FMLS GA,MLS#: 7541896
Facts & features
Interior
Bedrooms & bathrooms
- Bedrooms: 2
- Bathrooms: 2
- Full bathrooms: 2
- Main level bathrooms: 2
- Main level bedrooms: 2
Primary bedroom
- Features: Master on Main, Split Bedroom Plan
- Level: Master on Main, Split Bedroom Plan
Bedroom
- Features: Master on Main, Split Bedroom Plan
Primary bathroom
- Features: Shower Only
Dining room
- Features: Open Concept
Kitchen
- Features: Cabinets White, Solid Surface Counters, View to Family Room
Heating
- Forced Air, Natural Gas
Cooling
- Central Air
Appliances
- Included: Dishwasher, Disposal, Dryer, Refrigerator, Washer
- Laundry: In Hall, Laundry Closet, Main Level
Features
- Walk-In Closet(s)
- Flooring: Brick, Ceramic Tile, Hardwood
- Windows: Insulated Windows
- Basement: None
- Has fireplace: No
- Fireplace features: None
Interior area
- Total structure area: 1,176
- Total interior livable area: 1,176 sqft
- Finished area above ground: 1,176
Property
Parking
- Total spaces: 2
- Parking features: Deeded, Level Driveway, Parking Lot
- Has uncovered spaces: Yes
Accessibility
- Accessibility features: None
Features
- Levels: One
- Stories: 1
- Patio & porch: None
- Exterior features: Balcony, Courtyard
- Pool features: None
- Spa features: None
- Fencing: None
- Has view: Yes
- View description: Other
- Waterfront features: None
- Body of water: None
Lot
- Size: 988.81 sqft
- Features: Landscaped, Level
Details
- Additional structures: None
- Parcel number: 17 009800100336
- Other equipment: None
- Horse amenities: None
Construction
Type & style
- Home type: Condo
- Architectural style: Traditional
- Property subtype: Condominium, Residential
- Attached to another structure: Yes
Materials
- Brick 4 Sides
- Foundation: Block
- Roof: Composition
Condition
- Resale
- New construction: No
- Year built: 1963
Utilities & green energy
- Electric: None
- Sewer: Public Sewer
- Water: Public
- Utilities for property: Cable Available, Electricity Available, Natural Gas Available, Sewer Available, Water Available
Green energy
- Energy efficient items: None
- Energy generation: None
Community & neighborhood
Security
- Security features: Security Lights, Smoke Detector(s)
Community
- Community features: Homeowners Assoc, Near Public Transport, Near Schools, Near Shopping, Near Trails/Greenway, Pool, Street Lights
Location
- Region: Atlanta
- Subdivision: Wellington At Buckhead
HOA & financial
HOA
- Has HOA: Yes
- HOA fee: $399 monthly
- Services included: Cable TV, Water
Other
Other facts
- Ownership: Condominium
- Road surface type: Asphalt
Price history
| Date | Event | Price |
|---|---|---|
| 4/24/2025 | Sold | $247,000-4.6%$210/sqft |
Source: | ||
| 4/5/2025 | Pending sale | $259,000$220/sqft |
Source: | ||
| 3/21/2025 | Listed for sale | $259,000+44%$220/sqft |
Source: | ||
| 12/17/2018 | Sold | $179,800+84.4%$153/sqft |
Source: | ||
| 8/31/2012 | Sold | $97,500-2.5%$83/sqft |
Source: | ||
Public tax history
| Year | Property taxes | Tax assessment |
|---|---|---|
| 2024 | $1,339 +72.5% | $84,400 -11.4% |
| 2023 | $776 -35.4% | $95,240 +17.5% |
| 2022 | $1,202 +2% | $81,080 +0.2% |
Find assessor info on the county website
Neighborhood: South Tuxedo Park
Nearby schools
GreatSchools rating
- 8/10Jackson Elementary SchoolGrades: PK-5Distance: 2.7 mi
- 6/10Sutton Middle SchoolGrades: 6-8Distance: 1.8 mi
- 8/10North Atlanta High SchoolGrades: 9-12Distance: 3.7 mi
Schools provided by the listing agent
- Elementary: Jackson - Atlanta
- Middle: Willis A. Sutton
- High: North Atlanta
Source: FMLS GA. This data may not be complete. We recommend contacting the local school district to confirm school assignments for this home.
Get a cash offer in 3 minutes
Find out how much your home could sell for in as little as 3 minutes with a no-obligation cash offer.
Estimated market value$245,600
Get a cash offer in 3 minutes
Find out how much your home could sell for in as little as 3 minutes with a no-obligation cash offer.
Estimated market value
$245,600


