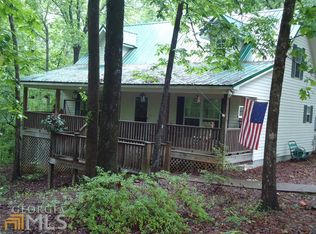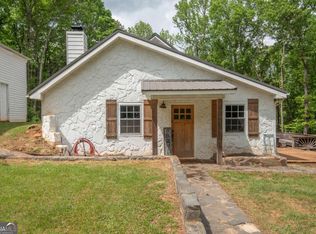Fantastic opportunity on 34 acres in Troup County! Very desirable wooded property complete with a pond! Main house with 3296 sq feet plus a 1 bed/1 bath guest house! Some features include: Hardwood floors, Crown molding, Large master suite with updated bathroom, his and hers walk in closets, double sinks, Separate jetted tub, Open kitchen with lots of light, Separate cook top, Double ovens, Great room, Separate living room/study, Upstairs large Rec room with bar and full bath, HUGE mud room with plenty of storage, Expansive deck overlooking loads of wildlife, Detached workshop, Guest house complete with living room, Full kitchen, Bedroom, and Full bath/laundry
This property is off market, which means it's not currently listed for sale or rent on Zillow. This may be different from what's available on other websites or public sources.

