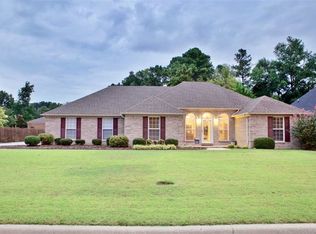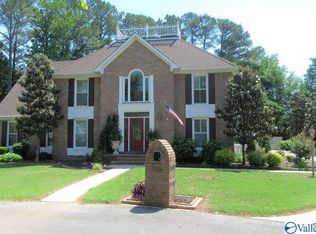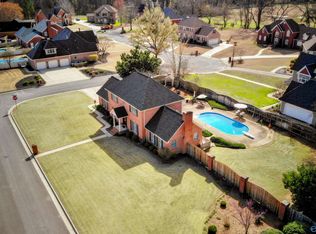GREAT SPACE! 4 Bed, 2.5 Bath one level home on corner lot in Sierra Estates. Seller is offering $3500 in closing costs, $8000 updating allowance & 1 year warranty with accepted offer! Foyer entry opens to the formal living room & dining room. Large eat-in kitchen features lots of cabinetry & island, cooktop with grill attachment, & light & bright breakfast room. Separate den/study + large family room offer added living space! Master suite features two walk-in closets & private en-suite bath. 3 great size guest rooms - two with walk-in closets! Screened porch & outdoor patio overlook the gorgeous landscaped yard and side walk that leads to the side entry 2 car garage & detached 2 car garage.
This property is off market, which means it's not currently listed for sale or rent on Zillow. This may be different from what's available on other websites or public sources.


