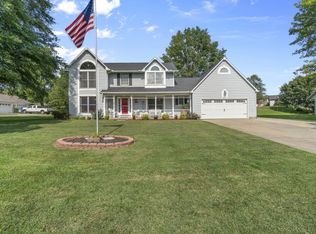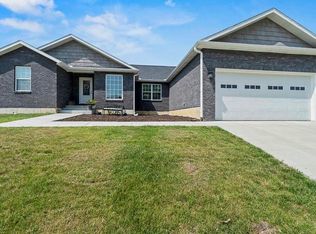Closed
Listing Provided by:
Deb Thurman 573-450-1063,
EDGE Realty, ERA Powered
Bought with: Area Properties Real Estate-Midsouth
Price Unknown
3510 Old Hopper Rd, Cape Girardeau, MO 63701
4beds
3,100sqft
Single Family Residence
Built in 1988
0.46 Acres Lot
$311,700 Zestimate®
$--/sqft
$1,972 Estimated rent
Home value
$311,700
$268,000 - $365,000
$1,972/mo
Zestimate® history
Loading...
Owner options
Explore your selling options
What's special
BUYERS CHECK THIS OUT!!!! Seller offering New Price to give Buyers the ability to make improvements to fit their style, wants and needs. TONS of SPACE in this home for sure. Looking for a dwelling in which there are endless boundaries around every corner? This 1.5-story abode with some recent improvements lies in the heart of Cape with nearly 2500 sf above ground & approx 660 sf finished below, plus the endless storage space. The 4 bedroom, 2.5 bath home includes on the ML: full bath~bedroom~living rm~family rm~dining rm~laundry~kitchen & office all of which are nice size rooms. Upper level features a master suite w/ a walk-in closet~adjacent bathroom~2 bedrooms & another full bath. In the Basement you will find a HUGE finished room that leaves your options open for using how you need to yet still gives you tons of storage. Outdoors, you can enjoy the fire pit, relax on the patio or work from your garden/storage shed. This is one you have to see to appreciate. Great Location & Access.
Zillow last checked: 8 hours ago
Listing updated: April 28, 2025 at 05:48pm
Listing Provided by:
Deb Thurman 573-450-1063,
EDGE Realty, ERA Powered
Bought with:
Stephen A Ernst, 2024043909
Area Properties Real Estate-Midsouth
Source: MARIS,MLS#: 24027734 Originating MLS: Southeast Missouri REALTORS
Originating MLS: Southeast Missouri REALTORS
Facts & features
Interior
Bedrooms & bathrooms
- Bedrooms: 4
- Bathrooms: 3
- Full bathrooms: 3
- Main level bathrooms: 1
- Main level bedrooms: 1
Primary bedroom
- Features: Floor Covering: Wood, Wall Covering: Some
- Level: Upper
- Area: 324
- Dimensions: 27x12
Bedroom
- Features: Floor Covering: Carpeting, Wall Covering: Some
- Level: Main
- Area: 144
- Dimensions: 12x12
Bedroom
- Features: Floor Covering: Carpeting, Wall Covering: Some
- Level: Upper
- Area: 220
- Dimensions: 11x20
Bedroom
- Features: Floor Covering: Carpeting, Wall Covering: Some
- Level: Upper
- Area: 221
- Dimensions: 13x17
Primary bathroom
- Features: Floor Covering: Luxury Vinyl Plank, Wall Covering: None
- Level: Upper
- Area: 70
- Dimensions: 10x7
Bathroom
- Features: Floor Covering: Luxury Vinyl Plank, Wall Covering: None
- Level: Main
- Area: 40
- Dimensions: 5x8
Bathroom
- Features: Floor Covering: Ceramic Tile, Wall Covering: None
- Level: Upper
- Area: 50
- Dimensions: 10x5
Den
- Features: Floor Covering: Wood, Wall Covering: Some
- Level: Main
- Area: 169
- Dimensions: 13x13
Dining room
- Features: Floor Covering: Ceramic Tile, Wall Covering: Some
- Level: Main
- Area: 165
- Dimensions: 15x11
Family room
- Features: Floor Covering: Wood, Wall Covering: None
- Level: Main
- Area: 294
- Dimensions: 21x14
Family room
- Features: Floor Covering: Carpeting, Wall Covering: None
- Level: Lower
- Area: 660
- Dimensions: 22x30
Kitchen
- Features: Floor Covering: Ceramic Tile, Wall Covering: Some
- Level: Main
- Area: 110
- Dimensions: 10x11
Laundry
- Features: Floor Covering: Luxury Vinyl Plank, Wall Covering: Some
- Level: Main
- Area: 40
- Dimensions: 5x8
Living room
- Features: Floor Covering: Wood, Wall Covering: Some
- Level: Main
- Area: 234
- Dimensions: 18x13
Other
- Features: Floor Covering: Ceramic Tile, Wall Covering: None
- Level: Main
- Area: 200
- Dimensions: 10x20
Heating
- Forced Air, Electric
Cooling
- Ceiling Fan(s), Central Air, Electric
Appliances
- Included: Dishwasher, Disposal, Microwave, Electric Range, Electric Oven, Electric Water Heater
- Laundry: Main Level
Features
- Separate Dining, Walk-In Closet(s), Pantry, High Speed Internet, Entrance Foyer
- Flooring: Carpet, Hardwood
- Doors: Pocket Door(s)
- Windows: Window Treatments, Insulated Windows
- Basement: Full,Partially Finished,Concrete,Sump Pump,Storage Space
- Number of fireplaces: 1
- Fireplace features: Recreation Room, Wood Burning, Family Room
Interior area
- Total structure area: 3,100
- Total interior livable area: 3,100 sqft
- Finished area above ground: 2,460
- Finished area below ground: 660
Property
Parking
- Total spaces: 2
- Parking features: Attached, Garage, Garage Door Opener
- Attached garage spaces: 2
Features
- Levels: One and One Half
- Patio & porch: Patio, Covered
Lot
- Size: 0.46 Acres
- Dimensions: 125 x 162 x 124 x 158
- Features: Level
Details
- Additional structures: Workshop
- Parcel number: 159130009003000000
- Special conditions: Standard
Construction
Type & style
- Home type: SingleFamily
- Architectural style: Traditional,Ranch
- Property subtype: Single Family Residence
Materials
- Vinyl Siding
Condition
- Year built: 1988
Utilities & green energy
- Sewer: Public Sewer
- Water: Public
Community & neighborhood
Security
- Security features: Smoke Detector(s)
Location
- Region: Cape Girardeau
- Subdivision: Clarkton Place
Other
Other facts
- Listing terms: Cash,FHA,Other,Conventional,VA Loan
- Ownership: Private
- Road surface type: Concrete
Price history
| Date | Event | Price |
|---|---|---|
| 4/3/2025 | Sold | -- |
Source: | ||
| 2/25/2025 | Contingent | $299,900$97/sqft |
Source: | ||
| 1/24/2025 | Price change | $299,900-9.1%$97/sqft |
Source: | ||
| 12/4/2024 | Price change | $329,900-2.9%$106/sqft |
Source: | ||
| 9/13/2024 | Price change | $339,900-0.7%$110/sqft |
Source: | ||
Public tax history
| Year | Property taxes | Tax assessment |
|---|---|---|
| 2024 | $2,257 +0.1% | $43,380 |
| 2023 | $2,255 +8.5% | $43,380 +8.5% |
| 2022 | $2,078 +0% | $39,970 |
Find assessor info on the county website
Neighborhood: 63701
Nearby schools
GreatSchools rating
- 4/10Clippard Elementary SchoolGrades: PK-4Distance: 0.6 mi
- 4/10Central Jr. High SchoolGrades: 7-8Distance: 1.9 mi
- 4/10Central High SchoolGrades: 9-12Distance: 3.1 mi
Schools provided by the listing agent
- Elementary: Clippard Elem.
- Middle: Central Jr. High
- High: Central High
Source: MARIS. This data may not be complete. We recommend contacting the local school district to confirm school assignments for this home.

