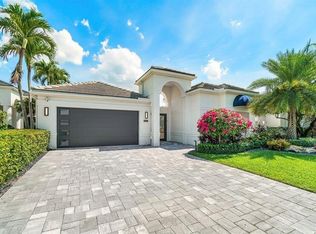Sold for $1,800,000
$1,800,000
3510 NW Clubside Circle, Boca Raton, FL 33496
4beds
3,589sqft
Single Family Residence
Built in 1995
9,147.6 Square Feet Lot
$1,827,900 Zestimate®
$502/sqft
$11,834 Estimated rent
Home value
$1,827,900
$1.74M - $1.92M
$11,834/mo
Zestimate® history
Loading...
Owner options
Explore your selling options
What's special
Tranquil lake views and sunlight fill this one-story home of 3 bedrooms plus an office - open & bright featuring volume ceilings with LED high-hat lighting; white neutral tile floors & beige carpeting; and a spacious open kitchen with white 42'' high-gloss cabinetry. The Primary Suite offers his & hers marble bathroom with elevated toilets; the Library has a built-in desk and shelves; the Living Room has a built-in wet bar with refrigerator and the Garage has epoxy flooring. Other features include sold core molded doors; central vacuum & water filtration systems; interior surveillance cameras. The backyard offers a screened patio & an open area with a pool & spa overlooking the lake. Offered furnished or unfurnished at the same price. Roof replaced in 2017.
Zillow last checked: 8 hours ago
Listing updated: October 01, 2025 at 01:15am
Listed by:
Shereen C Randazza 561-262-2466,
Lang Realty/ BR
Bought with:
Melissa Cohen
Lang Realty/ BR
Source: BeachesMLS,MLS#: RX-11069912 Originating MLS: Beaches MLS
Originating MLS: Beaches MLS
Facts & features
Interior
Bedrooms & bathrooms
- Bedrooms: 4
- Bathrooms: 5
- Full bathrooms: 4
- 1/2 bathrooms: 1
Primary bedroom
- Level: M
- Area: 285 Square Feet
- Dimensions: 19 x 15
Primary bedroom
- Level: M
- Area: 285 Square Feet
- Dimensions: 19 x 15
Bedroom 2
- Level: M
- Area: 156 Square Feet
- Dimensions: 12 x 13
Bedroom 3
- Level: M
- Area: 156 Square Feet
- Dimensions: 12 x 13
Den
- Description: 4th bedroom used as office
- Level: M
- Area: 216 Square Feet
- Dimensions: 18 x 12
Dining room
- Level: M
- Area: 198 Square Feet
- Dimensions: 11 x 18
Kitchen
- Level: M
- Area: 168 Square Feet
- Dimensions: 12 x 14
Living room
- Level: M
- Area: 306 Square Feet
- Dimensions: 17 x 18
Utility room
- Level: M
- Area: 72 Square Feet
- Dimensions: 12 x 6
Heating
- Central, Electric
Cooling
- Central Air, Electric
Appliances
- Included: Dishwasher, Disposal, Dryer, Freezer, Electric Range, Refrigerator, Wall Oven, Washer
- Laundry: Inside
Features
- Split Bedroom
- Flooring: Carpet, Ceramic Tile
- Windows: Accordion Shutters (Complete), Storm Shutters, Skylight(s)
Interior area
- Total structure area: 4,586
- Total interior livable area: 3,589 sqft
Property
Parking
- Total spaces: 2
- Parking features: 2+ Spaces, Garage - Attached, Auto Garage Open, Commercial Vehicles Prohibited
- Attached garage spaces: 2
Features
- Stories: 1
- Patio & porch: Covered Patio, Open Patio, Screened Patio
- Has private pool: Yes
- Pool features: Freeform, Community
- Spa features: Community
- Has view: Yes
- View description: Lake
- Has water view: Yes
- Water view: Lake
- Waterfront features: Lake Front
Lot
- Size: 9,147 sqft
- Dimensions: .21 acre
- Features: < 1/4 Acre
Details
- Parcel number: 06424704110000650
- Zoning: Res
Construction
Type & style
- Home type: SingleFamily
- Property subtype: Single Family Residence
Materials
- CBS
- Roof: S-Tile
Condition
- Resale
- New construction: No
- Year built: 1995
Details
- Builder model: Colonial
Utilities & green energy
- Sewer: Public Sewer
- Water: Public
- Utilities for property: Cable Connected, Electricity Connected
Community & neighborhood
Security
- Security features: Gated with Guard, Security Patrol
Community
- Community features: Basketball, Cafe/Restaurant, Clubhouse, Fitness Center, Game Room, Golf, Pickleball, Playground, Sauna, Soccer Field, Street Lights, Tennis Court(s), Whirlpool, Club Membership Req, Equity Purchase Req, Gated
Location
- Region: Boca Raton
- Subdivision: Clubside
HOA & financial
HOA
- Has HOA: Yes
- HOA fee: $1,018 monthly
- Services included: Cable TV, Common Areas, Maintenance Grounds, Security
Other fees
- Application fee: $100
- Membership fee: $120,000
Other financial information
- Additional fee information: Membership Fee: 120000
Other
Other facts
- Listing terms: Cash,Conventional
Price history
| Date | Event | Price |
|---|---|---|
| 9/29/2025 | Sold | $1,800,000-10%$502/sqft |
Source: | ||
| 8/5/2025 | Price change | $1,999,000-2.4%$557/sqft |
Source: | ||
| 6/5/2025 | Price change | $2,049,000-2.4%$571/sqft |
Source: | ||
| 4/15/2025 | Price change | $2,099,000-2.4%$585/sqft |
Source: | ||
| 3/10/2025 | Listed for sale | $2,150,000+258.3%$599/sqft |
Source: | ||
Public tax history
| Year | Property taxes | Tax assessment |
|---|---|---|
| 2024 | $12,242 +2.2% | $736,970 +3% |
| 2023 | $11,973 +0.9% | $715,505 +3% |
| 2022 | $11,871 +0.4% | $694,665 +3% |
Find assessor info on the county website
Neighborhood: Woodfield
Nearby schools
GreatSchools rating
- 10/10Calusa Elementary SchoolGrades: PK-5Distance: 1.8 mi
- 9/10Omni Middle SchoolGrades: 6-8Distance: 0.6 mi
- 8/10Spanish River Community High SchoolGrades: 6-12Distance: 0.7 mi
Schools provided by the listing agent
- Elementary: Calusa Elementary School
- Middle: Omni Middle School
- High: Spanish River Community High School
Source: BeachesMLS. This data may not be complete. We recommend contacting the local school district to confirm school assignments for this home.
Get a cash offer in 3 minutes
Find out how much your home could sell for in as little as 3 minutes with a no-obligation cash offer.
Estimated market value$1,827,900
Get a cash offer in 3 minutes
Find out how much your home could sell for in as little as 3 minutes with a no-obligation cash offer.
Estimated market value
$1,827,900
