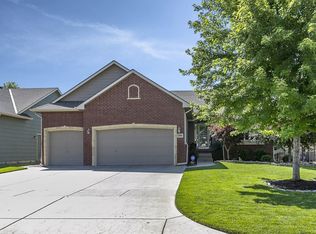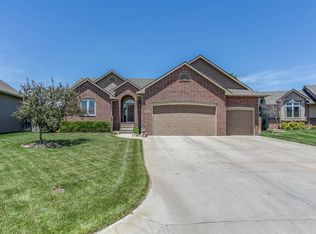Sold
Price Unknown
3510 N Lake Ridge Ct, Wichita, KS 67205
4beds
3,082sqft
Single Family Onsite Built
Built in 2007
8,712 Square Feet Lot
$371,800 Zestimate®
$--/sqft
$2,360 Estimated rent
Home value
$371,800
$335,000 - $413,000
$2,360/mo
Zestimate® history
Loading...
Owner options
Explore your selling options
What's special
Now available in the Maize school district! Located in Tyler’s Landing this home sits on a cul-de-sac lot with the neighborhood pool and playground in close proximity. Pride of ownership shows in this beautifully maintained, spacious 4 bedroom, 3 bath home and lot. Featuring vaulted ceilings, arched doorways, rounded corners, accent lighting, updated kitchen, engineered hardwood floors and a multisided fireplace. Kitchen with stainless steel appliances, granite countertops and a walk in pantry. Room to grow with a 5th unfinished bedroom in the basement. Lots of storage throughout this home and main floor laundry. Primary suite with two closets, separate vanities and a whirlpool tub. Natural light and beautiful views of the shaded backyard can be enjoyed from indoors and your covered deck. New air conditioner and furnace installed last year. Specials are paid off! Schedule your showing of this beautiful home!
Zillow last checked: 8 hours ago
Listing updated: August 22, 2024 at 08:06pm
Listed by:
Troy Simmons 316-250-4293,
J Russell Real Estate,
Ashley Simmons 316-680-5247,
J Russell Real Estate
Source: SCKMLS,MLS#: 642096
Facts & features
Interior
Bedrooms & bathrooms
- Bedrooms: 4
- Bathrooms: 3
- Full bathrooms: 3
Primary bedroom
- Description: Wood
- Level: Main
- Area: 209.92
- Dimensions: 16.4x12.8
Bedroom
- Description: Wood
- Level: Main
- Area: 121
- Dimensions: 11x11
Bedroom
- Description: Carpet
- Level: Main
- Area: 116.63
- Dimensions: 10.9x10.7
Bedroom
- Description: Carpet
- Level: Basement
- Area: 156
- Dimensions: 12x13
Bedroom
- Description: Concrete
- Level: Basement
Dining room
- Description: Wood
- Level: Main
- Area: 120
- Dimensions: 12x10
Family room
- Description: Carpet
- Level: Basement
- Area: 367.5
- Dimensions: 21x17.5
Kitchen
- Description: Wood
- Level: Main
- Area: 108
- Dimensions: 12x9
Living room
- Description: Wood
- Level: Main
- Area: 272
- Dimensions: 17x16
Storage
- Description: Concrete
- Level: Basement
Heating
- Forced Air
Cooling
- Central Air, Electric
Appliances
- Included: Dishwasher, Microwave, Range
- Laundry: Main Level
Features
- Basement: Finished
- Number of fireplaces: 1
- Fireplace features: One
Interior area
- Total interior livable area: 3,082 sqft
- Finished area above ground: 1,560
- Finished area below ground: 1,522
Property
Parking
- Total spaces: 3
- Parking features: Attached
- Garage spaces: 3
Features
- Levels: One
- Stories: 1
- Patio & porch: Patio, Deck, Covered
- Exterior features: Guttering - ALL, Irrigation Well, Sprinkler System
- Pool features: Community
- Has spa: Yes
- Spa features: Bath
- Fencing: Wrought Iron
Lot
- Size: 8,712 sqft
- Features: Cul-De-Sac
Details
- Parcel number: 0871400535205
Construction
Type & style
- Home type: SingleFamily
- Architectural style: Ranch
- Property subtype: Single Family Onsite Built
Materials
- Frame w/Less than 50% Mas
- Foundation: Full, View Out
- Roof: Composition
Condition
- Year built: 2007
Utilities & green energy
- Gas: Natural Gas Available
- Utilities for property: Sewer Available, Natural Gas Available, Public
Community & neighborhood
Community
- Community features: Lake, Playground
Location
- Region: Wichita
- Subdivision: TYLER LANDING
HOA & financial
HOA
- Has HOA: Yes
- HOA fee: $420 annually
- Services included: Recreation Facility, Gen. Upkeep for Common Ar
Other
Other facts
- Ownership: Individual
- Road surface type: Paved
Price history
Price history is unavailable.
Public tax history
| Year | Property taxes | Tax assessment |
|---|---|---|
| 2024 | $4,854 +9.2% | $40,458 +11% |
| 2023 | $4,444 | $36,444 |
| 2022 | -- | -- |
Find assessor info on the county website
Neighborhood: 67205
Nearby schools
GreatSchools rating
- 3/10Maize South Elementary SchoolGrades: K-4Distance: 1.1 mi
- 8/10Maize South Middle SchoolGrades: 7-8Distance: 0.9 mi
- 6/10Maize South High SchoolGrades: 9-12Distance: 0.8 mi
Schools provided by the listing agent
- Elementary: Maize USD266
- Middle: Maize South
- High: Maize South
Source: SCKMLS. This data may not be complete. We recommend contacting the local school district to confirm school assignments for this home.

