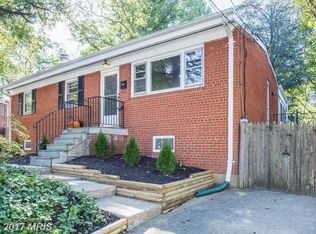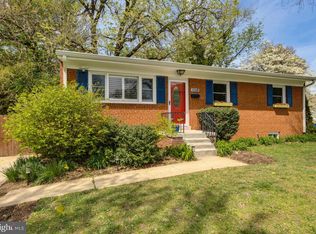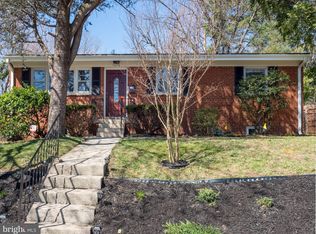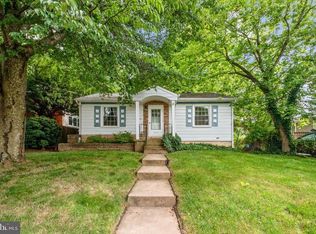Beautiful mid-century modern house in North Kensington. Walk to Starbucks, CVS, the Farmers market, MARC train station, metro and more. Open floor plan living space with a wood-burning fireplace opens into enclosed porch with heating and cooling for year round use. Solid hardwood floors throughout main floor. En-suite bathroom in the primary bedroom. Custom built pantry in the kitchen adds 5.5 feet of storage to a compact foot print. Finished basement includes a half bath, second fridge, and built-in storage space ideal for relaxing or entertaining, along with access to the garage and laundry. An additional room in the basement was finished in 2020 providing a flexible space for working, working out, or a guest bedroom. Cement board siding, architectural shingle roof, and gutters replaced in summer 2022. Roof has a 50 year transferable warranty. Wood fencing in back yard replaced January/February 2022. Retaining wall and stairs to the front entry were recently rebuilt to expand the driveway and new railings added
This property is off market, which means it's not currently listed for sale or rent on Zillow. This may be different from what's available on other websites or public sources.




