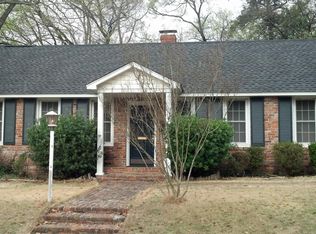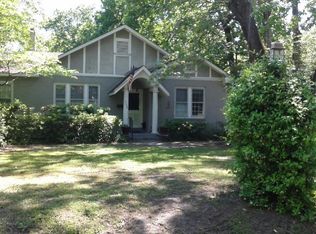Delightfully elegant brick home located on excellent block in popular Shandon neighborhood. Close to dining/shopping on Devine St., USC School of Medicine & USC. Front porch across front of the home is an eye catcher! Spacious formal living room and dining rooms w/ French doors. Hardwood floors & high ceilings throughout the main floor of the home. FP in LR & Family Rm. 1st floor Library/Office w/French doors & lots of shelving/built ins. Updated kitchen features: new marble countertops, new appliances including Subzero frig/freezer, gas cooktop, built in wall oven, microwave & dishwasher. Bar area for comfortable seating. Fantastic custom pantry storage. Bkft room w/builtins & extra counter space for serving. Kitchen opens into big screen porch & spacious family room w/gas log fp, custom built ins & lots of natural light. Downstairs bedroom suite can be master or guest room w/2 closets, private bath w/2 sinks, sep shower & garden tub.½ guest bath downstairs recently updated. Huge new screen porch w/tongue and groove stained flooring & metal Bahama exterior shutter. Stunning staircase leads upstairs to 2 large bdrms , hall bathroom, a playroom w/ built ins, & laundry rm. Spacious master suite w/tray ceiling, 3 walk in closets, private tiled bath w/2 vanities & separate shower. A master suite anyone would be proud to have! Beyond the screen porch downstairs lies a very deep yard (274Ft deep), newer brick workshop w/porch & a shed for garden tools etc. This home has it ALL!
This property is off market, which means it's not currently listed for sale or rent on Zillow. This may be different from what's available on other websites or public sources.

