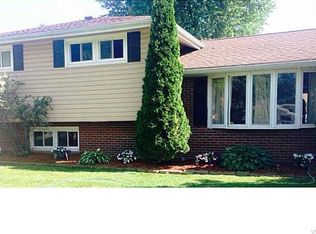Closed
$290,000
3510 Miller Rd, Niagara Falls, NY 14304
3beds
1,832sqft
Single Family Residence
Built in 1962
10,798.52 Square Feet Lot
$316,600 Zestimate®
$158/sqft
$2,196 Estimated rent
Home value
$316,600
$275,000 - $361,000
$2,196/mo
Zestimate® history
Loading...
Owner options
Explore your selling options
What's special
This charming 3 bedroom, 1.5-bath home is situated in a highly sought-after neighborhood in Wheatfield School District. Step inside to discover a spacious living room with large front windows, flooding the space with natural light. The kitchen features Corian countertops, tile backsplash, ample cabinet space & a picture window offering views of the meticulously manicured yard. The dining room has a slider door that opens to a covered patio with hot tub creating a serene outdoor oasis perfect for relaxation & entertaining. The beautifully landscaped grounds enhance the peaceful setting of this home. A conveniently updated half bath is located on the first floor. Upstairs, you’ll find generously sized bedrooms & full bath equipped with double sinks, a brand-new Bath Fitter tub surround & walk-in shower. The lower level offers a family room with a dry bar, laundry room & storage area. There's also versatile space that can serve as an office, potential bedroom, playroom, or man cave. Additional highlights include natural woodwork, hardwood floors beneath the carpet, attached garage, fully fenced yard, and corner lot. New roof, windows, insulation, hwt, furnace, flooring & electrical.
Zillow last checked: 8 hours ago
Listing updated: December 31, 2024 at 09:20am
Listed by:
Cheryl Deal 716-940-0548,
Deal Realty, Inc.
Bought with:
Andrea Brown, 10401359132
Howard Hanna WNY Inc.
Source: NYSAMLSs,MLS#: B1567735 Originating MLS: Buffalo
Originating MLS: Buffalo
Facts & features
Interior
Bedrooms & bathrooms
- Bedrooms: 3
- Bathrooms: 2
- Full bathrooms: 1
- 1/2 bathrooms: 1
- Main level bathrooms: 1
Bedroom 1
- Level: Second
- Dimensions: 15.00 x 12.00
Bedroom 1
- Level: Second
- Dimensions: 15.00 x 12.00
Bedroom 2
- Level: Second
- Dimensions: 15.00 x 9.00
Bedroom 2
- Level: Second
- Dimensions: 15.00 x 9.00
Bedroom 3
- Level: Second
- Dimensions: 10.00 x 10.00
Bedroom 3
- Level: Second
- Dimensions: 10.00 x 10.00
Basement
- Level: Lower
- Dimensions: 13.00 x 13.00
Basement
- Level: Lower
- Dimensions: 13.00 x 10.00
Basement
- Level: Lower
- Dimensions: 13.00 x 13.00
Basement
- Level: Lower
- Dimensions: 13.00 x 10.00
Dining room
- Level: First
- Dimensions: 10.00 x 10.00
Dining room
- Level: First
- Dimensions: 10.00 x 10.00
Kitchen
- Level: First
- Dimensions: 10.00 x 12.00
Kitchen
- Level: First
- Dimensions: 10.00 x 12.00
Living room
- Level: First
- Dimensions: 20.00 x 13.00
Living room
- Level: First
- Dimensions: 20.00 x 13.00
Heating
- Gas, Baseboard
Cooling
- Window Unit(s)
Appliances
- Included: Gas Oven, Gas Range, Gas Water Heater, Refrigerator
- Laundry: In Basement
Features
- Ceiling Fan(s), Dry Bar, Separate/Formal Living Room, Kitchen Island, Other, See Remarks, Sliding Glass Door(s)
- Flooring: Carpet, Ceramic Tile, Hardwood, Laminate, Varies
- Doors: Sliding Doors
- Basement: Partially Finished,Sump Pump
- Has fireplace: No
Interior area
- Total structure area: 1,832
- Total interior livable area: 1,832 sqft
Property
Parking
- Total spaces: 2
- Parking features: Attached, Garage, Garage Door Opener
- Attached garage spaces: 2
Features
- Levels: One
- Stories: 1
- Patio & porch: Open, Patio, Porch
- Exterior features: Blacktop Driveway, Fully Fenced, Hot Tub/Spa, Patio
- Has spa: Yes
- Fencing: Full
Lot
- Size: 10,798 sqft
- Dimensions: 80 x 135
- Features: Corner Lot, Residential Lot
Details
- Parcel number: 2930001310200003027000
- Special conditions: Standard
Construction
Type & style
- Home type: SingleFamily
- Architectural style: Two Story,Split Level,Traditional
- Property subtype: Single Family Residence
Materials
- Aluminum Siding, Steel Siding
- Foundation: Poured
- Roof: Asphalt
Condition
- Resale
- Year built: 1962
Utilities & green energy
- Electric: Circuit Breakers
- Sewer: Connected
- Water: Connected, Public
- Utilities for property: Cable Available, High Speed Internet Available, Sewer Connected, Water Connected
Community & neighborhood
Location
- Region: Niagara Falls
- Subdivision: Holland Land
Other
Other facts
- Listing terms: Cash,Conventional,FHA,VA Loan
Price history
| Date | Event | Price |
|---|---|---|
| 12/31/2024 | Sold | $290,000+3.6%$158/sqft |
Source: | ||
| 10/11/2024 | Pending sale | $279,900$153/sqft |
Source: | ||
| 10/9/2024 | Listed for sale | $279,900$153/sqft |
Source: | ||
Public tax history
| Year | Property taxes | Tax assessment |
|---|---|---|
| 2024 | -- | $90,000 |
| 2023 | -- | $90,000 |
| 2022 | -- | $90,000 |
Find assessor info on the county website
Neighborhood: 14304
Nearby schools
GreatSchools rating
- 5/10Colonial Village Elementary SchoolGrades: K-5Distance: 1.4 mi
- 6/10Edward Town Middle SchoolGrades: 6-8Distance: 3.1 mi
- 6/10Niagara Wheatfield Senior High SchoolGrades: 9-12Distance: 3.1 mi
Schools provided by the listing agent
- District: Niagara Wheatfield
Source: NYSAMLSs. This data may not be complete. We recommend contacting the local school district to confirm school assignments for this home.
