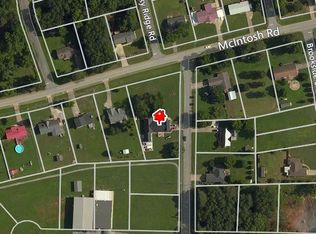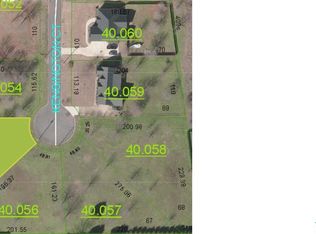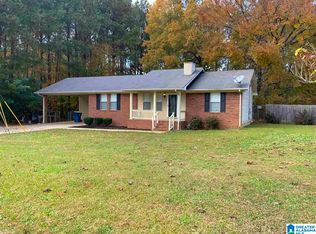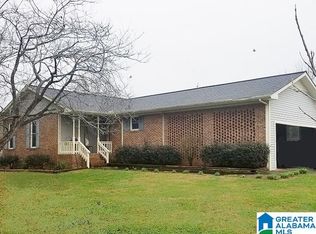Sold for $163,000 on 03/25/25
$163,000
3510 McIntosh Rd, Oxford, AL 36203
3beds
1,769sqft
Single Family Residence
Built in 2000
0.55 Acres Lot
$166,900 Zestimate®
$92/sqft
$1,499 Estimated rent
Home value
$166,900
Estimated sales range
Not available
$1,499/mo
Zestimate® history
Loading...
Owner options
Explore your selling options
What's special
This adorable home is just minutes away from shopping and dining at the Oxford Exchange and even closer to Choccolocco Park. With some TLC, this could be your dream home! Please call to schedule a showing. Home is being sold AS-IS.
Zillow last checked: 8 hours ago
Listing updated: March 25, 2025 at 12:31pm
Listed by:
Morgan Munn 256-223-0838,
ERA King Real Estate - Pell City
Bought with:
Ruth Covington
Keller Williams Realty Group
Source: GALMLS,MLS#: 21411512
Facts & features
Interior
Bedrooms & bathrooms
- Bedrooms: 3
- Bathrooms: 2
- Full bathrooms: 2
Primary bedroom
- Level: First
Bedroom 1
- Level: First
Bedroom 2
- Level: First
Primary bathroom
- Level: First
Bathroom 1
- Level: First
Dining room
- Level: First
Kitchen
- Features: Laminate Counters, Breakfast Bar
- Level: First
Basement
- Area: 0
Heating
- Central
Cooling
- Central Air, Ceiling Fan(s)
Appliances
- Included: Electric Cooktop, Refrigerator, Stove-Electric, Electric Water Heater
- Laundry: Electric Dryer Hookup, Washer Hookup, Main Level, Laundry Closet, Yes
Features
- None, Tub/Shower Combo, Walk-In Closet(s)
- Flooring: Carpet, Tile
- Basement: Crawl Space
- Attic: Other,Yes
- Number of fireplaces: 1
- Fireplace features: Gas Log, Tile (FIREPL), Living Room, Gas
Interior area
- Total interior livable area: 1,769 sqft
- Finished area above ground: 1,769
- Finished area below ground: 0
Property
Parking
- Total spaces: 2
- Parking features: Driveway, Garage Faces Front
- Garage spaces: 2
- Has uncovered spaces: Yes
Accessibility
- Accessibility features: Ramps
Features
- Levels: One
- Stories: 1
- Patio & porch: Porch
- Pool features: None
- Fencing: Fenced
- Has view: Yes
- View description: None
- Waterfront features: No
Lot
- Size: 0.55 Acres
- Features: Few Trees
Details
- Additional structures: Storage
- Parcel number: 0503080000017.005
- Special conditions: N/A
Construction
Type & style
- Home type: SingleFamily
- Property subtype: Single Family Residence
Materials
- Other
Condition
- Year built: 2000
Utilities & green energy
- Water: Public
- Utilities for property: Sewer Connected
Community & neighborhood
Location
- Region: Oxford
- Subdivision: Country Oaks
Other
Other facts
- Road surface type: Paved
Price history
| Date | Event | Price |
|---|---|---|
| 7/4/2025 | Listing removed | $1,950$1/sqft |
Source: Zillow Rentals Report a problem | ||
| 7/3/2025 | Listing removed | $249,900$141/sqft |
Source: | ||
| 6/10/2025 | Price change | $1,950-7.1%$1/sqft |
Source: Zillow Rentals Report a problem | ||
| 5/10/2025 | Listed for rent | $2,100+16.7%$1/sqft |
Source: Zillow Rentals Report a problem | ||
| 5/4/2025 | Listed for sale | $249,900+53.3%$141/sqft |
Source: | ||
Public tax history
| Year | Property taxes | Tax assessment |
|---|---|---|
| 2023 | -- | $19,200 |
| 2022 | -- | -- |
| 2021 | $447 | $14,340 |
Find assessor info on the county website
Neighborhood: 36203
Nearby schools
GreatSchools rating
- 7/10Oxford Elementary SchoolGrades: PK-4Distance: 3.3 mi
- 6/10Oxford Middle SchoolGrades: 7-8Distance: 3.8 mi
- 9/10Oxford High SchoolGrades: 9-12Distance: 3.4 mi
Schools provided by the listing agent
- Elementary: Oxford
- Middle: Oxford
- High: Oxford
Source: GALMLS. This data may not be complete. We recommend contacting the local school district to confirm school assignments for this home.

Get pre-qualified for a loan
At Zillow Home Loans, we can pre-qualify you in as little as 5 minutes with no impact to your credit score.An equal housing lender. NMLS #10287.



