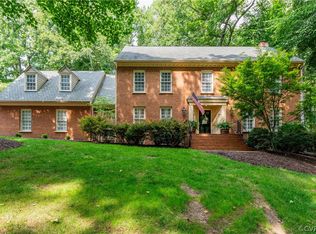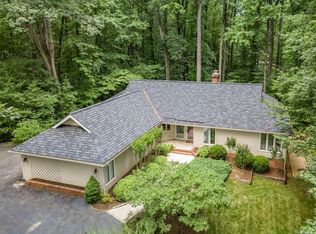Sold for $890,000
$890,000
3510 Lansdowne Rd, Midlothian, VA 23113
4beds
3,450sqft
Single Family Residence
Built in 1984
0.88 Acres Lot
$904,300 Zestimate®
$258/sqft
$3,662 Estimated rent
Home value
$904,300
$850,000 - $968,000
$3,662/mo
Zestimate® history
Loading...
Owner options
Explore your selling options
What's special
A true move-in ready home waiting for you in the desired Reed's Landing subdivision. Sitting on
just shy of an acre in a country-like setting is this beautiful home with tons of upgrades and
entertainer's dream. Walk in to your inviting foyer with double front doors and immediately
welcomed with a ton of natural light. Stepping right into your large family room with vaulted
ceilings and a gas fireplace gives the home a great flow. The kitchen is a chef's dream with an
over-sized island, double wall oven, warming drawer and gas range! Off the kitchen is the dining
room perfect for family dinners. The HUGE family room is great for watching a game or movie with
the family. The FIRST FLOOR PRIMARY has two closets, a primary suite and a recently added deck.
There are three generous size bedrooms upstairs with tons of closet space, a renovated bathroom and
newer carpet. Step outside to your huge deck overlooking the beautifully landscaped yard and
ultimate privacy. Other upgrades include newer roof (2021), 2 HVAC (2022), most windows (2024),
Skylights (2024), most appliances 2022. All of this and so much more you have to see it yourself!
Zillow last checked: 8 hours ago
Listing updated: June 30, 2025 at 08:38am
Listed by:
Kyle Gragnani (804)398-0684,
Long & Foster REALTORS
Bought with:
Courtney Gilmer, 0225104673
Oakstone Properties
Source: CVRMLS,MLS#: 2512936 Originating MLS: Central Virginia Regional MLS
Originating MLS: Central Virginia Regional MLS
Facts & features
Interior
Bedrooms & bathrooms
- Bedrooms: 4
- Bathrooms: 4
- Full bathrooms: 2
- 1/2 bathrooms: 2
Primary bedroom
- Description: HDWD, TWO CLOSETS, EN SUITE
- Level: First
- Dimensions: 0 x 0
Bedroom 2
- Level: Second
- Dimensions: 0 x 0
Bedroom 3
- Level: Second
- Dimensions: 0 x 0
Bedroom 4
- Level: Second
- Dimensions: 0 x 0
Dining room
- Description: HDWD, WAINSCOTING
- Level: First
- Dimensions: 0 x 0
Family room
- Description: HDWD, FP, BUILT-INS, VAULTED
- Level: First
- Dimensions: 0 x 0
Foyer
- Description: HDWD
- Level: First
- Dimensions: 0 x 0
Other
- Description: Tub & Shower
- Level: First
Other
- Description: Tub & Shower
- Level: Second
Great room
- Description: HUGE, HDWD, WET BAR, BUILT-INS
- Level: First
- Dimensions: 0 x 0
Half bath
- Level: First
Kitchen
- Description: HDWD, OVERSIZED ISLAND, DOUBLE OVEN, SS APPL
- Level: First
- Dimensions: 0 x 0
Laundry
- Level: First
- Dimensions: 0 x 0
Sitting room
- Description: HDWD, FP
- Level: First
- Dimensions: 0 x 0
Heating
- Electric, Heat Pump, Zoned
Cooling
- Electric, Zoned
Appliances
- Included: Built-In Oven, Dishwasher, Exhaust Fan, Electric Water Heater, Gas Cooking, Disposal, Oven, Range, Refrigerator
- Laundry: Washer Hookup, Dryer Hookup
Features
- Wet Bar, Bookcases, Built-in Features, Bedroom on Main Level, Butler's Pantry, Bay Window, Dining Area, Separate/Formal Dining Room, Double Vanity, Eat-in Kitchen, French Door(s)/Atrium Door(s), Granite Counters, High Ceilings, Jetted Tub, Kitchen Island, Bath in Primary Bedroom, Main Level Primary, Pantry, Recessed Lighting, Cable TV, Walk-In Closet(s)
- Flooring: Partially Carpeted, Wood
- Doors: French Doors, Sliding Doors
- Basement: Crawl Space
- Attic: Access Only
- Number of fireplaces: 2
- Fireplace features: Gas, Masonry
Interior area
- Total interior livable area: 3,450 sqft
- Finished area above ground: 3,450
- Finished area below ground: 0
Property
Parking
- Total spaces: 2
- Parking features: Direct Access, Driveway, Detached, Garage, Paved
- Garage spaces: 2
- Has uncovered spaces: Yes
Features
- Levels: Two
- Stories: 2
- Patio & porch: Rear Porch, Deck
- Exterior features: Deck, Paved Driveway
- Pool features: None
- Has spa: Yes
- Fencing: Fenced,Full
Lot
- Size: 0.88 Acres
Details
- Parcel number: 742722683100000
- Zoning description: R40
Construction
Type & style
- Home type: SingleFamily
- Architectural style: Contemporary
- Property subtype: Single Family Residence
Materials
- Cedar, Drywall, Frame, Wood Siding
Condition
- Resale
- New construction: No
- Year built: 1984
Utilities & green energy
- Sewer: Septic Tank
- Water: Public
Community & neighborhood
Security
- Security features: Gated Community
Community
- Community features: Common Grounds/Area, Gated, Home Owners Association
Location
- Region: Midlothian
- Subdivision: Reeds Landing
HOA & financial
HOA
- Has HOA: Yes
- HOA fee: $584 quarterly
Other
Other facts
- Ownership: Individuals
- Ownership type: Sole Proprietor
Price history
| Date | Event | Price |
|---|---|---|
| 6/27/2025 | Sold | $890,000-1.1%$258/sqft |
Source: | ||
| 5/26/2025 | Pending sale | $899,950$261/sqft |
Source: | ||
| 5/14/2025 | Listed for sale | $899,950+30.4%$261/sqft |
Source: | ||
| 6/29/2021 | Sold | $690,000+10.4%$200/sqft |
Source: | ||
| 5/30/2021 | Pending sale | $624,900$181/sqft |
Source: | ||
Public tax history
| Year | Property taxes | Tax assessment |
|---|---|---|
| 2025 | $7,074 +9% | $794,800 +10.2% |
| 2024 | $6,493 +6.9% | $721,400 +8% |
| 2023 | $6,076 +2.5% | $667,700 +3.6% |
Find assessor info on the county website
Neighborhood: 23113
Nearby schools
GreatSchools rating
- 6/10Robious Elementary SchoolGrades: PK-5Distance: 0.9 mi
- 7/10Robious Middle SchoolGrades: 6-8Distance: 1 mi
- 6/10James River High SchoolGrades: 9-12Distance: 2.6 mi
Schools provided by the listing agent
- Elementary: Robious
- Middle: Robious
- High: James River
Source: CVRMLS. This data may not be complete. We recommend contacting the local school district to confirm school assignments for this home.
Get a cash offer in 3 minutes
Find out how much your home could sell for in as little as 3 minutes with a no-obligation cash offer.
Estimated market value
$904,300


