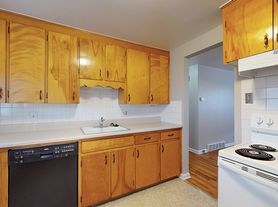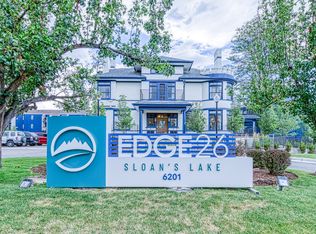This updated 2 story home has 2 bedrooms, a loft, and beautiful Hardwood Plank Flooring. The Updated kitchen flows into a warm, inviting family room. Come home to the large master suite with a powder room and new windows or you can take in the views from the patio outside the upper loft area. Utilize the spacious Loft area as a home office or another bedroom. This great updated kitchen leads to a lovely exterior patio to enjoy. The spacious wrap around yard has patio dining space and sitting area, plus a nice manicured lawn. As well as a garden area for garden enthusiast. LAWN CARE INCLUDED!! This large duplex has it all including an elongated one car garage, new appliances, Full size Washer & Dryer, new window coverings, new windows, modern lighting, & a cooling system. Close to everything great Wheat Ridge Living has to offer!! Close to I-70, the Highlands, Applewood, Sloans Lake, Golden, and just minutes to get to the Mountains.
Apartment for rent
$2,250/mo
3510 Holland Ct, Wheat Ridge, CO 80033
2beds
1,325sqft
Price may not include required fees and charges.
Multifamily
Available now
Cats, dogs OK
None
-- Laundry
4 Attached garage spaces parking
Forced air
What's special
Patio dining spaceExterior patioGarden areaLarge master suiteSitting areaManicured lawnWarm inviting family room
- 36 days |
- -- |
- -- |
Travel times
Looking to buy when your lease ends?
Consider a first-time homebuyer savings account designed to grow your down payment with up to a 6% match & a competitive APY.
Facts & features
Interior
Bedrooms & bathrooms
- Bedrooms: 2
- Bathrooms: 2
- Full bathrooms: 1
- 1/2 bathrooms: 1
Heating
- Forced Air
Cooling
- Contact manager
Interior area
- Total interior livable area: 1,325 sqft
Property
Parking
- Total spaces: 4
- Parking features: Attached, Off Street, Covered
- Has attached garage: Yes
- Details: Contact manager
Features
- Exterior features: Heating system: Forced Air, Lawn Care included in rent, Off Street
Details
- Parcel number: 3927211003
Construction
Type & style
- Home type: MultiFamily
- Property subtype: MultiFamily
Condition
- Year built: 1974
Building
Management
- Pets allowed: Yes
Community & HOA
Location
- Region: Wheat Ridge
Financial & listing details
- Lease term: 6 Months
Price history
| Date | Event | Price |
|---|---|---|
| 10/29/2025 | Price change | $2,250-6.1%$2/sqft |
Source: REcolorado #7718262 | ||
| 10/14/2025 | Price change | $2,395-4%$2/sqft |
Source: REcolorado #7718262 | ||
| 10/2/2025 | Listed for rent | $2,495+31.7%$2/sqft |
Source: REcolorado #7718262 | ||
| 9/25/2020 | Listing removed | $1,895$1/sqft |
Source: Associated Brokers Realty Inc #2384598 | ||
| 9/18/2020 | Listed for rent | $1,895+2.4%$1/sqft |
Source: Associated Brokers Realty Inc #2384598 | ||

