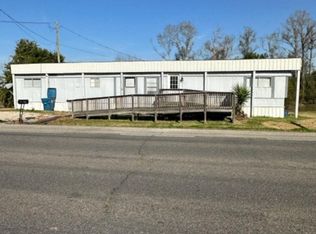Home is set back from Highway. Nice Country Setting. Wood and ceramic floors, granite and simulated marble counter tops in kitchen and baths. High ceilings, fireplace and built in bookcases. Wide hall to accommodate a staircase for adding two extra bedrooms and bath. Formal Dining/office. Outside area has porches, garage, workshop/mancave, and area for boat. Every man's dream. Tankless hot water heaters and full house generator. Must preview to appreciate.
This property is off market, which means it's not currently listed for sale or rent on Zillow. This may be different from what's available on other websites or public sources.
