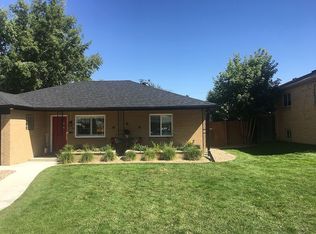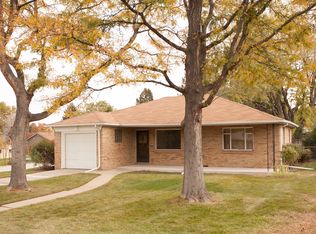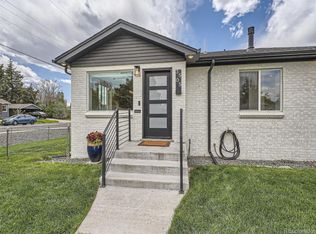Sold for $822,000
$822,000
3510 Harlan Street, Wheat Ridge, CO 80033
4beds
2,789sqft
Single Family Residence
Built in 1951
9,147.6 Square Feet Lot
$841,300 Zestimate®
$295/sqft
$2,596 Estimated rent
Home value
$841,300
$791,000 - $900,000
$2,596/mo
Zestimate® history
Loading...
Owner options
Explore your selling options
What's special
Beautifully situated home on a south facing, large corner lot in the heart of Wheat Ridge! Located right on the 35th Ave bike path, and three blocks from Huckleberry Roasters and all that 38th Street has to offer. Exactly a mile to Edgewater and Sloan's lake or Tennyson, with easy access to I-70 to go to the mountains or airport. This home has been well loved and has so much space. Walk through the front door into a living room filled with natural light that flows into the dining room and into the updated kitchen. Down the hall, three bedrooms on the main floor and a bath. Through the kitchen, a surprisingly large living room with a fireplace and two offices that could also be used as a play room/gym/additional bedroom. The possibilities are endless and the space ample. In the living room, a door that opens up to the spacious deck and yard and also the two car garage. Downstairs, a large living area with one non-conforming bedroom and additional bathroom. You will also find the laundry and massive storage area down in this space. New deck and concrete poured in 2020 and landscaping, drip system and fence installed in 2022. The exterior was painted and exterior lights were added in 2020. The large tree in the yard was recently trimmed in 2022. New canned lighting, light fixtures and ceilings fans were installed in 2020. The kitchen cabinets were just professionally painted and adorned with new hinges and pulls this year. A new sink faucet was also just installed and the refrigerator was new in 2023, new dishwasher 2022, new microwave 2024, new disposal 2021. The entire interior was painted in 2020 and the fireplace in the living room was refaced in 2020. New window screens were added in 2022.The roof was replaced in 2017. In the basement, a new utility sink was put in in 2023 as well as a sump pump with transferable warranty. Furnace is a 2013. Air Conditioning is 2016. New exterior doors and knobs/hinges throughout in 2020. New carpet 2021. So many more updates!
Zillow last checked: 8 hours ago
Listing updated: October 01, 2024 at 10:59am
Listed by:
Sarah Clark 720-666-4572 s.clark@compass.com,
Kentwood Real Estate Cherry Creek
Bought with:
Jeffrey Plous, 100023097
Hatch Realty, LLC
Source: REcolorado,MLS#: 5580628
Facts & features
Interior
Bedrooms & bathrooms
- Bedrooms: 4
- Bathrooms: 2
- Full bathrooms: 1
- 3/4 bathrooms: 1
- Main level bathrooms: 1
- Main level bedrooms: 3
Bedroom
- Level: Main
Bedroom
- Level: Main
Bedroom
- Level: Main
Bedroom
- Level: Basement
Bathroom
- Level: Main
Bathroom
- Level: Basement
Bonus room
- Level: Basement
Family room
- Level: Main
Living room
- Level: Main
Office
- Description: Could Also Be Additional Bedroom/Gym/Playroom
- Level: Main
Office
- Description: Could Also Be Additional Bedroom/Gym/Playroom
- Level: Main
Heating
- Baseboard, Forced Air
Cooling
- Central Air
Appliances
- Included: Dishwasher, Disposal, Dryer, Microwave, Oven, Range, Refrigerator, Washer
- Laundry: In Unit
Features
- Ceiling Fan(s), Granite Counters
- Flooring: Carpet, Tile, Wood
- Windows: Window Coverings
- Basement: Finished
- Number of fireplaces: 1
- Fireplace features: Gas, Living Room
Interior area
- Total structure area: 2,789
- Total interior livable area: 2,789 sqft
- Finished area above ground: 1,744
- Finished area below ground: 832
Property
Parking
- Total spaces: 2
- Parking features: Exterior Access Door, Oversized, Storage
- Garage spaces: 2
Features
- Levels: One
- Stories: 1
- Patio & porch: Covered, Deck, Front Porch
- Exterior features: Private Yard
Lot
- Size: 9,147 sqft
Details
- Parcel number: 024114
- Special conditions: Standard
Construction
Type & style
- Home type: SingleFamily
- Property subtype: Single Family Residence
Materials
- Brick, Frame, Vinyl Siding
- Roof: Composition
Condition
- Year built: 1951
Utilities & green energy
- Sewer: Public Sewer
Community & neighborhood
Security
- Security features: Carbon Monoxide Detector(s), Smart Locks
Location
- Region: Wheat Ridge
- Subdivision: Panorama Park
Other
Other facts
- Listing terms: Cash,Conventional,FHA,VA Loan
- Ownership: Corporation/Trust
- Road surface type: Paved
Price history
| Date | Event | Price |
|---|---|---|
| 4/12/2024 | Sold | $822,000+2.8%$295/sqft |
Source: | ||
| 3/25/2024 | Pending sale | $799,900$287/sqft |
Source: | ||
| 3/21/2024 | Listed for sale | $799,900+52.4%$287/sqft |
Source: | ||
| 8/6/2022 | Listing removed | -- |
Source: Zillow Rental Manager Report a problem | ||
| 8/3/2022 | Listed for rent | $4,000$1/sqft |
Source: Zillow Rental Manager Report a problem | ||
Public tax history
| Year | Property taxes | Tax assessment |
|---|---|---|
| 2024 | $4,145 +20.6% | $47,403 |
| 2023 | $3,438 -1.4% | $47,403 +22.8% |
| 2022 | $3,486 +3.7% | $38,617 -2.8% |
Find assessor info on the county website
Neighborhood: 80033
Nearby schools
GreatSchools rating
- 5/10Stevens Elementary SchoolGrades: PK-5Distance: 0.9 mi
- 5/10Everitt Middle SchoolGrades: 6-8Distance: 2.4 mi
- 7/10Wheat Ridge High SchoolGrades: 9-12Distance: 2.2 mi
Schools provided by the listing agent
- Elementary: Stevens
- Middle: Everitt
- High: Wheat Ridge
- District: Jefferson County R-1
Source: REcolorado. This data may not be complete. We recommend contacting the local school district to confirm school assignments for this home.
Get a cash offer in 3 minutes
Find out how much your home could sell for in as little as 3 minutes with a no-obligation cash offer.
Estimated market value$841,300
Get a cash offer in 3 minutes
Find out how much your home could sell for in as little as 3 minutes with a no-obligation cash offer.
Estimated market value
$841,300


