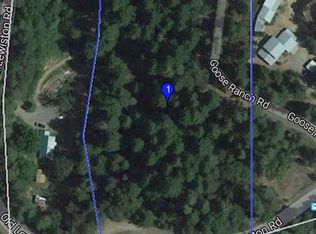This property has a lot of features: Beautiful home, 7.45 acres, huge 2 bay RV shed, work shop, equipment storage, green house, fruit trees, raised garden beds, generator backup system, fenced yard and a 2nd building pad in place. The main floor has a large living room, dining room, kitchen, pantry, laundry room, bedroom, bathroom and utility room. There are 3 bedrooms and 2 bathrooms upstairs. The back yard has lots of fruit trees, a greenhouse, raised garden beds, a 3 bay workshop, 2 bay metal RV shed, backup generator system and lots of room for expansion. This place is impressive.
This property is off market, which means it's not currently listed for sale or rent on Zillow. This may be different from what's available on other websites or public sources.
