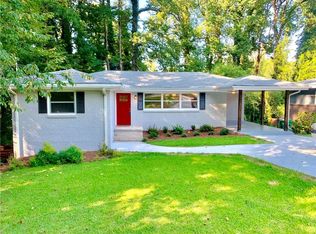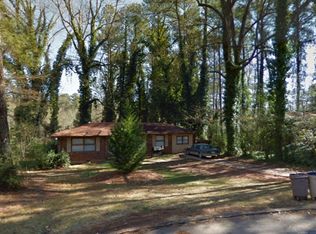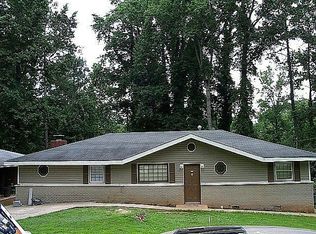Closed
$445,000
3510 Glensford Dr, Decatur, GA 30032
5beds
2,200sqft
Single Family Residence, Residential
Built in 1957
0.5 Acres Lot
$395,600 Zestimate®
$202/sqft
$2,540 Estimated rent
Home value
$395,600
$372,000 - $415,000
$2,540/mo
Zestimate® history
Loading...
Owner options
Explore your selling options
What's special
Welcome to 3510 Glensford Drive, an inviting and beautifully updated home located in the heart of Decatur, Georgia. This charming 4-bedroom, 3-bathroom with newly a newly renovated finished basement bonus room/bedroom ranch-style home sits on a spacious corner lot and offers a comfortable and modern living experience. As you enter the home, you are greeted by a bright and airy living room with gleaming hardwood floors and large windows that let in plenty of natural light. The living room flows seamlessly into the dining area and kitchen, which features stainless steel appliances, granite countertops, and plenty of storage space. The primary bedroom boasts a spacious closet and a beautifully renovated en-suite bathroom with a tiled walk-in shower. The two additional bedrooms are generously sized and share a stylishly updated hall bathroom. Enjoy the outdoors in the large, fenced backyard perfect for pets, hosting summer barbecues, or relaxing with friends and family. Backyard views from a new elevated back patio deck. Additional features of this home include a laundry room, a one-car garage, and a new roof installed in 2021. Airbnb Income opportunity with proven positive cash flow. Located in a quiet and friendly neighborhood, this home is just minutes away from downtown Decatur, Emory University, and easy access to I-285. Don't miss out on this incredible opportunity to own a move-in ready home in one of Decatur's most sought-after communities.
Zillow last checked: 8 hours ago
Listing updated: June 26, 2023 at 11:04pm
Listing Provided by:
Octavius Terry,
Atlanta Fine Homes Sotheby's International
Bought with:
Austin Whitaker, 410138
Good Neighbor Realty
Source: FMLS GA,MLS#: 7208689
Facts & features
Interior
Bedrooms & bathrooms
- Bedrooms: 5
- Bathrooms: 3
- Full bathrooms: 3
- Main level bathrooms: 2
- Main level bedrooms: 3
Primary bedroom
- Features: Master on Main
- Level: Master on Main
Bedroom
- Features: Master on Main
Primary bathroom
- Features: Shower Only
Dining room
- Features: Open Concept, Separate Dining Room
Kitchen
- Features: Breakfast Bar, Kitchen Island, View to Family Room
Heating
- Central, Electric
Cooling
- Ceiling Fan(s), Central Air
Appliances
- Included: Dishwasher, Disposal, Dryer, Gas Cooktop, Microwave, Refrigerator, Trash Compactor, Washer
- Laundry: In Basement
Features
- High Speed Internet, Walk-In Closet(s)
- Flooring: Carpet, Ceramic Tile, Concrete, Hardwood
- Windows: Insulated Windows
- Basement: Finished,Finished Bath
- Has fireplace: No
- Fireplace features: None
- Common walls with other units/homes: No Common Walls
Interior area
- Total structure area: 2,200
- Total interior livable area: 2,200 sqft
- Finished area above ground: 1,100
- Finished area below ground: 1,100
Property
Parking
- Total spaces: 2
- Parking features: Carport, Covered
- Carport spaces: 1
Accessibility
- Accessibility features: Accessible Full Bath, Accessible Kitchen, Accessible Kitchen Appliances
Features
- Levels: Two
- Stories: 2
- Patio & porch: Covered, Deck
- Exterior features: Balcony, Private Yard, No Dock
- Pool features: None
- Spa features: None
- Fencing: Back Yard
- Has view: Yes
- View description: City
- Waterfront features: None
- Body of water: None
Lot
- Size: 0.50 Acres
- Dimensions: 220x65
- Features: Corner Lot
Details
- Additional structures: None
- Parcel number: 15 187 02 013
- Other equipment: None
- Horse amenities: None
Construction
Type & style
- Home type: SingleFamily
- Architectural style: Ranch,Traditional
- Property subtype: Single Family Residence, Residential
Materials
- Brick 4 Sides
- Foundation: See Remarks
- Roof: Composition
Condition
- Updated/Remodeled
- New construction: No
- Year built: 1957
Utilities & green energy
- Electric: None
- Sewer: Public Sewer
- Water: Public
- Utilities for property: Electricity Available, Natural Gas Available
Green energy
- Energy efficient items: None
- Energy generation: None
Community & neighborhood
Security
- Security features: Carbon Monoxide Detector(s), Fire Alarm, Fire Sprinkler System
Community
- Community features: None
Location
- Region: Decatur
- Subdivision: Altoloma Park
HOA & financial
HOA
- Has HOA: No
Other
Other facts
- Listing terms: 1031 Exchange,Cash,Conventional,FHA
- Ownership: Fee Simple
- Road surface type: Asphalt
Price history
| Date | Event | Price |
|---|---|---|
| 9/16/2025 | Listing removed | $399,000-10.3%$181/sqft |
Source: | ||
| 6/23/2023 | Sold | $445,000-0.9%$202/sqft |
Source: | ||
| 5/28/2023 | Pending sale | $449,000$204/sqft |
Source: | ||
| 5/17/2023 | Listed for sale | $449,000-2.4%$204/sqft |
Source: | ||
| 9/1/2022 | Listing removed | $460,000$209/sqft |
Source: | ||
Public tax history
| Year | Property taxes | Tax assessment |
|---|---|---|
| 2025 | $7,178 +1.2% | $153,320 +1.3% |
| 2024 | $7,094 +169.8% | $151,320 +30% |
| 2023 | $2,630 -9.3% | $116,360 +12.8% |
Find assessor info on the county website
Neighborhood: Belvedere Park
Nearby schools
GreatSchools rating
- 3/10Snapfinger Elementary SchoolGrades: PK-5Distance: 0.5 mi
- 3/10Columbia Middle SchoolGrades: 6-8Distance: 3 mi
- 2/10Columbia High SchoolGrades: 9-12Distance: 0.8 mi
Schools provided by the listing agent
- Elementary: Snapfinger
- Middle: Columbia - Dekalb
- High: Columbia
Source: FMLS GA. This data may not be complete. We recommend contacting the local school district to confirm school assignments for this home.
Get a cash offer in 3 minutes
Find out how much your home could sell for in as little as 3 minutes with a no-obligation cash offer.
Estimated market value$395,600
Get a cash offer in 3 minutes
Find out how much your home could sell for in as little as 3 minutes with a no-obligation cash offer.
Estimated market value
$395,600


