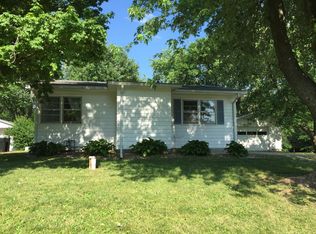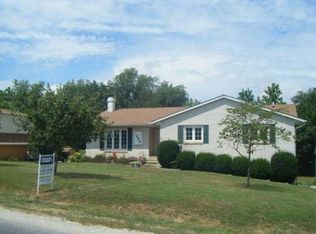1.92 Acres with park like setting. 2 parcel numbers with only 1 deed Large trees. Play house for the children, above ground pool. Roof 2014. New septic last July installed by Park Sewer. White kitchen with appliances. Several replacement windows. Updated light fixtures. Wired for surround sound.
This property is off market, which means it's not currently listed for sale or rent on Zillow. This may be different from what's available on other websites or public sources.

