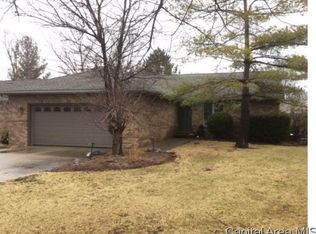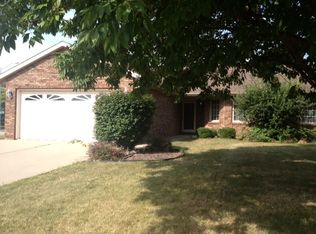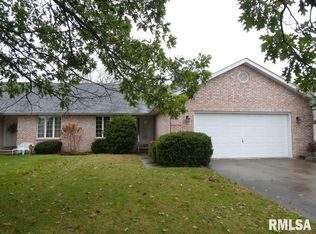Enjoy the open floor plan in this 2BR 2BA duplex with spacious floor plan & cathedral ceilings. 2 sliding glass doors & 2 sided gas fireplace in living room & family rooms. Great location on cul-de-sac street with 2 car attached garage. Large master bedroom with 3 closets. Hall bathroom has a Jacuzzi tub & new tile surround. All kitchen appliances stay including washer and dryer! Seller is offering a 13 month home warranty from Home Warranty, Inc.
This property is off market, which means it's not currently listed for sale or rent on Zillow. This may be different from what's available on other websites or public sources.



