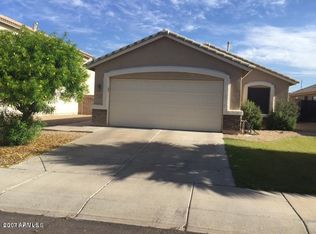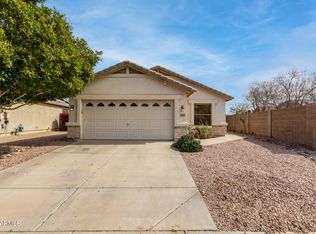Fully Renovated in 2024 Move-In Ready! Available August 1st, 2025. Welcome to 3510 E Marco Polo Rd, a beautifully updated 3-bedroom, 2-bath home featuring a complete 2024 renovation including interior and exterior paint, new appliances, modern fixtures, and stylish finishes throughout. This thoughtfully designed split floor plan offers over 1,600 square feet of comfortable living space, all with tile flooring. The spacious great room opens to a formal dining area, ideal for everyday living and entertaining. The renovated kitchen boasts a large center island, generous counter space, and brand-new stainless steel appliances: electric oven, refrigerator, microwave, and dishwasher. Ceiling fans in every room and fresh two tone paint add to the bright, inviting atmosphere. The primary suite includes a walk in closet and dual sinks. A separate laundry area includes a washer and dryer for added convenience. Step outside to enjoy a covered patio, front and back grass lawns, and block fencing which is perfect for relaxing or entertaining. The property backs to a tranquil natural preserve and is nestled at the end of a quiet cul-de-sac, offering privacy. Located in the friendly Prelude at Paradise Valley community, this home is close to top-rated schools including Quail Run Elementary (0.4 mi), Paradise Valley High (1.8 mi), and Sunrise Middle School (3.8 mi). You'll also have quick access to I-51 and Loop 101, plus nearby parks, golf courses, shopping, and scenic walking and biking trails. Additional highlights include a 2-car attached garage, HOA maintained surroundings, and a pet-friendly policy for small to medium-sized dogs. Don't miss your chance to make this stunning home yours and schedule a showing today!
This property is off market, which means it's not currently listed for sale or rent on Zillow. This may be different from what's available on other websites or public sources.

