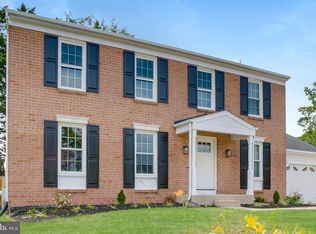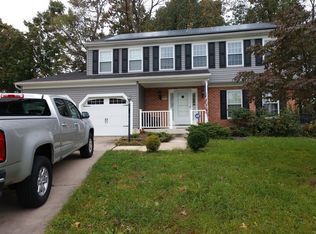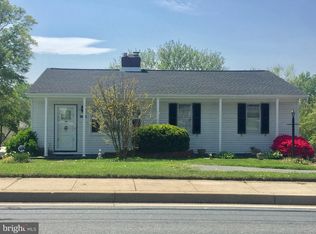Sold for $350,000 on 11/07/24
$350,000
3510 E Joppa Rd, Baltimore, MD 21234
4beds
1,740sqft
Single Family Residence
Built in 1932
0.44 Acres Lot
$350,300 Zestimate®
$201/sqft
$2,826 Estimated rent
Home value
$350,300
$322,000 - $382,000
$2,826/mo
Zestimate® history
Loading...
Owner options
Explore your selling options
What's special
PRICE ADJUSTMENT! PLEASE NOTE WE HAVE BEEN MADE AWARE THAT THE SQ FOOTAGE ON TAX RECORD IS INCORRECT. ESTATE SALE BUT PROPERTY IS IN GOOD CONDITION. Home has been expanded over the years to include a very large main level bedroom with full bathroom, huge Family Room Addition w/fireplace and indoor Grill. 3 Add Upper Level Bedrooms and Full Bath. Large eat in kitchen w/island and 2nd sink. Tons of cabinetry for storage. Main level laundry. There is an separate outside entrance to what was a home office, w half bath. Over sized Detached 2 Car Garage, large shed and ample parking for family and friends. Unique opportunity to live and work at home. Long time family home has possible multiple uses, perfect for any small business, (seller had a small plumbing company.) Buyers must verify any zoning with Baltimore County.
Zillow last checked: 8 hours ago
Listing updated: November 07, 2024 at 06:56am
Listed by:
Trish Thibeault 410-598-3590,
O'Conor, Mooney & Fitzgerald,
Co-Listing Agent: Marina L Brockmann 410-227-5005,
O'Conor, Mooney & Fitzgerald
Bought with:
Megan Ertel
Northrop Realty
Source: Bright MLS,MLS#: MDBC2106308
Facts & features
Interior
Bedrooms & bathrooms
- Bedrooms: 4
- Bathrooms: 2
- Full bathrooms: 2
- Main level bathrooms: 1
- Main level bedrooms: 1
Basement
- Area: 728
Heating
- Baseboard, Zoned, Natural Gas
Cooling
- Central Air, Ceiling Fan(s), Window Unit(s), Zoned, Electric
Appliances
- Included: Built-In Range, Dishwasher, Disposal, Dryer, Indoor Grill, Oven/Range - Gas, Six Burner Stove, Refrigerator, Stainless Steel Appliance(s), Washer, Gas Water Heater
- Laundry: Main Level, Laundry Room
Features
- Attic, Bathroom - Stall Shower, Bathroom - Tub Shower, Breakfast Area, Ceiling Fan(s), Entry Level Bedroom, Eat-in Kitchen, Kitchen Island, Kitchen - Table Space, Primary Bath(s), Upgraded Countertops, Walk-In Closet(s), Cathedral Ceiling(s), Vaulted Ceiling(s), Plaster Walls, Paneled Walls, Dry Wall
- Flooring: Carpet, Concrete, Engineered Wood, Other
- Basement: Interior Entry,Sump Pump,Unfinished
- Number of fireplaces: 1
Interior area
- Total structure area: 2,468
- Total interior livable area: 1,740 sqft
- Finished area above ground: 1,740
- Finished area below ground: 0
Property
Parking
- Total spaces: 7
- Parking features: Garage Faces Front, Oversized, Concrete, Paved, Detached, Driveway, Off Street
- Garage spaces: 2
- Uncovered spaces: 5
- Details: Garage Sqft: 702
Accessibility
- Accessibility features: None
Features
- Levels: Two and One Half
- Stories: 2
- Patio & porch: Patio, Roof
- Exterior features: Chimney Cap(s)
- Pool features: None
- Fencing: Partial,Picket,Vinyl,Wood,Wrought Iron,Other
Lot
- Size: 0.44 Acres
- Dimensions: 1.00 x
Details
- Additional structures: Above Grade, Below Grade, Outbuilding
- Parcel number: 04111122035390
- Zoning: R
- Special conditions: Standard
Construction
Type & style
- Home type: SingleFamily
- Architectural style: Cape Cod,Other,Craftsman
- Property subtype: Single Family Residence
Materials
- Brick, Brick Veneer, Vinyl Siding, Other
- Foundation: Block, Other
- Roof: Asphalt,Other
Condition
- New construction: No
- Year built: 1932
Utilities & green energy
- Sewer: Public Sewer
- Water: Public
Community & neighborhood
Location
- Region: Baltimore
- Subdivision: Carney
Other
Other facts
- Listing agreement: Exclusive Right To Sell
- Ownership: Fee Simple
Price history
| Date | Event | Price |
|---|---|---|
| 11/7/2024 | Sold | $350,000-5.1%$201/sqft |
Source: | ||
| 10/9/2024 | Contingent | $369,000$212/sqft |
Source: | ||
| 9/26/2024 | Price change | $369,000-5.1%$212/sqft |
Source: | ||
| 9/12/2024 | Listed for sale | $389,000$224/sqft |
Source: | ||
Public tax history
| Year | Property taxes | Tax assessment |
|---|---|---|
| 2025 | $3,869 +28.2% | $268,100 +7.6% |
| 2024 | $3,019 +8.3% | $249,100 +8.3% |
| 2023 | $2,789 +1.1% | $230,100 |
Find assessor info on the county website
Neighborhood: 21234
Nearby schools
GreatSchools rating
- 9/10Seven Oaks Elementary SchoolGrades: PK-5Distance: 1.2 mi
- 3/10Pine Grove Middle SchoolGrades: 6-8Distance: 1.4 mi
- 3/10Parkville High & Center For Math/ScienceGrades: 9-12Distance: 1.9 mi
Schools provided by the listing agent
- District: Baltimore County Public Schools
Source: Bright MLS. This data may not be complete. We recommend contacting the local school district to confirm school assignments for this home.

Get pre-qualified for a loan
At Zillow Home Loans, we can pre-qualify you in as little as 5 minutes with no impact to your credit score.An equal housing lender. NMLS #10287.
Sell for more on Zillow
Get a free Zillow Showcase℠ listing and you could sell for .
$350,300
2% more+ $7,006
With Zillow Showcase(estimated)
$357,306

