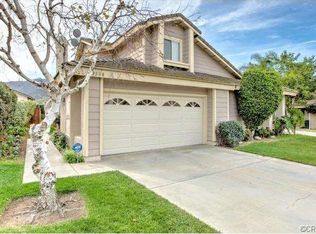Sold for $685,000 on 05/23/24
Listing Provided by:
Sal Nesh DRE #00942001 714-488-8824,
Sal Nesh, Broker
Bought with: Westworld Realty Inc.
$685,000
3510 Doe Spring Rd, Corona, CA 92882
3beds
1,280sqft
Single Family Residence
Built in 1989
4,356 Square Feet Lot
$702,000 Zestimate®
$535/sqft
$3,266 Estimated rent
Home value
$702,000
$660,000 - $751,000
$3,266/mo
Zestimate® history
Loading...
Owner options
Explore your selling options
What's special
This beautiful 3 Bedroom, 2 Bath home features spacious living areas with plenty of natural light. The gourmet kitchen boasts stainless steel appliances, quartz countertops and a center island. The primary bedroom features a walk-In closet, dual sinks and a walk-in shower. Sliding doors lead to the back yard complete with built-in barbecue and a covered patio. An attached two car garage and extra long driveway will allow for lots of parking.
Zillow last checked: 8 hours ago
Listing updated: May 24, 2024 at 08:15am
Listing Provided by:
Sal Nesh DRE #00942001 714-488-8824,
Sal Nesh, Broker
Bought with:
Frank Jesolva, DRE #00918291
Westworld Realty Inc.
Source: CRMLS,MLS#: PW24034433 Originating MLS: California Regional MLS
Originating MLS: California Regional MLS
Facts & features
Interior
Bedrooms & bathrooms
- Bedrooms: 3
- Bathrooms: 2
- Full bathrooms: 2
- Main level bathrooms: 2
- Main level bedrooms: 3
Heating
- Central
Cooling
- Central Air, ENERGY STAR Qualified Equipment
Appliances
- Included: Dishwasher, ENERGY STAR Qualified Appliances, Electric Range, Gas Range
- Laundry: Electric Dryer Hookup, Gas Dryer Hookup, In Garage
Features
- Built-in Features, Breakfast Area, Ceiling Fan(s), Eat-in Kitchen, Granite Counters, High Ceilings, Open Floorplan, Recessed Lighting, Unfurnished, All Bedrooms Down, Bedroom on Main Level, Walk-In Closet(s)
- Flooring: Carpet, Laminate, Tile
- Doors: ENERGY STAR Qualified Doors, Sliding Doors
- Windows: Blinds, ENERGY STAR Qualified Windows
- Has fireplace: Yes
- Fireplace features: Living Room
- Common walls with other units/homes: 1 Common Wall,End Unit,No One Above,No One Below
Interior area
- Total interior livable area: 1,280 sqft
Property
Parking
- Total spaces: 2
- Parking features: Garage
- Attached garage spaces: 2
Accessibility
- Accessibility features: No Stairs, Parking
Features
- Levels: One
- Stories: 1
- Entry location: 1
- Pool features: Community, In Ground, Association
- Fencing: Good Condition
- Has view: Yes
- View description: Mountain(s), Neighborhood, Peek-A-Boo
Lot
- Size: 4,356 sqft
- Features: Back Yard, Front Yard, Lawn, Landscaped, Yard
Details
- Parcel number: 102580051
- Special conditions: Standard
Construction
Type & style
- Home type: SingleFamily
- Property subtype: Single Family Residence
- Attached to another structure: Yes
Materials
- Drywall, Frame, Concrete, Stucco
- Foundation: Slab
- Roof: Concrete,Tile
Condition
- Turnkey
- New construction: No
- Year built: 1989
Utilities & green energy
- Electric: Electricity - On Property
- Sewer: Public Sewer
- Water: Public
- Utilities for property: Cable Available, Electricity Connected, Natural Gas Connected, Phone Available, Sewer Connected, Water Connected
Green energy
- Energy efficient items: Appliances
Community & neighborhood
Security
- Security features: Carbon Monoxide Detector(s), Smoke Detector(s)
Community
- Community features: Biking, Hiking, Pool
Location
- Region: Corona
- Subdivision: ,Deer Valley
HOA & financial
HOA
- Has HOA: Yes
- HOA fee: $200 monthly
- Amenities included: Maintenance Grounds, Pool
- Association name: Deer Valley Homeowners Association
- Association phone: 800-846-4953
Other
Other facts
- Listing terms: Cash to New Loan,Conventional,FHA
Price history
| Date | Event | Price |
|---|---|---|
| 5/23/2024 | Sold | $685,000-2.1%$535/sqft |
Source: | ||
| 5/1/2024 | Pending sale | $699,900$547/sqft |
Source: | ||
| 4/12/2024 | Listed for sale | $699,900$547/sqft |
Source: | ||
| 3/28/2024 | Contingent | $699,900$547/sqft |
Source: | ||
| 2/21/2024 | Price change | $699,900+7.7%$547/sqft |
Source: | ||
Public tax history
| Year | Property taxes | Tax assessment |
|---|---|---|
| 2025 | $8,517 +5.9% | $698,700 +4.9% |
| 2024 | $8,046 +1.3% | $665,856 +2% |
| 2023 | $7,944 -0.2% | $652,800 -0.1% |
Find assessor info on the county website
Neighborhood: Sierra del Oro
Nearby schools
GreatSchools rating
- 7/10Prado View Elementary SchoolGrades: K-6Distance: 0.6 mi
- 6/10Cesar Chavez AcademyGrades: K-8Distance: 1.5 mi
- 5/10Corona High SchoolGrades: 9-12Distance: 2.8 mi
Get a cash offer in 3 minutes
Find out how much your home could sell for in as little as 3 minutes with a no-obligation cash offer.
Estimated market value
$702,000
Get a cash offer in 3 minutes
Find out how much your home could sell for in as little as 3 minutes with a no-obligation cash offer.
Estimated market value
$702,000
